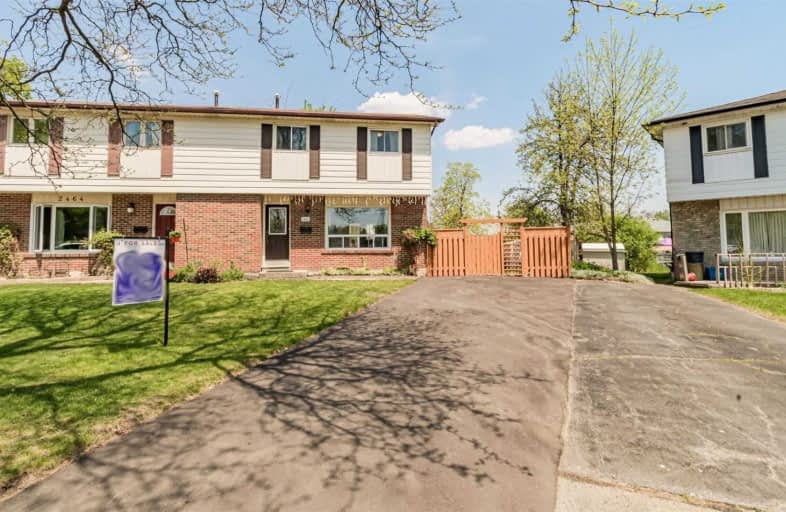
Dr Charles Best Public School
Elementary: Public
0.46 km
Canadian Martyrs School
Elementary: Catholic
1.15 km
Sir Ernest Macmillan Public School
Elementary: Public
1.26 km
Rolling Meadows Public School
Elementary: Public
0.89 km
Clarksdale Public School
Elementary: Public
0.78 km
St Gabriel School
Elementary: Catholic
0.90 km
Thomas Merton Catholic Secondary School
Secondary: Catholic
3.16 km
Lester B. Pearson High School
Secondary: Public
1.68 km
Burlington Central High School
Secondary: Public
3.50 km
M M Robinson High School
Secondary: Public
0.77 km
Assumption Roman Catholic Secondary School
Secondary: Catholic
2.97 km
Notre Dame Roman Catholic Secondary School
Secondary: Catholic
2.30 km








