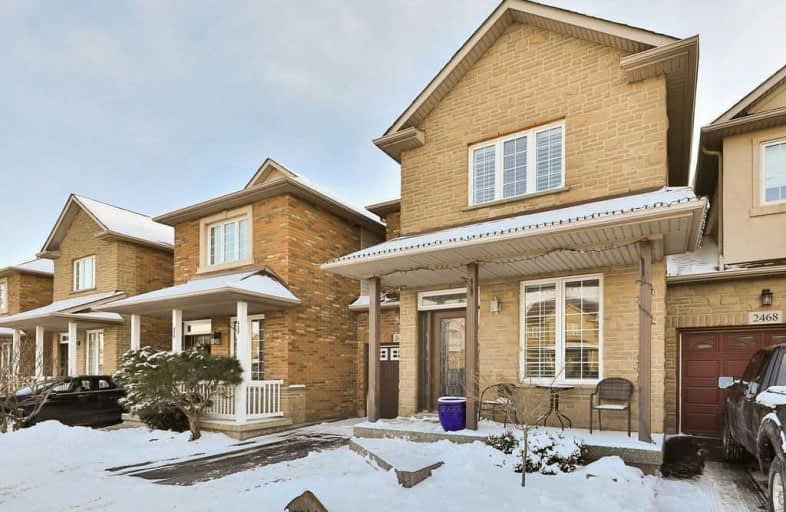Sold on Feb 01, 2021
Note: Property is not currently for sale or for rent.

-
Type: Att/Row/Twnhouse
-
Style: 2-Storey
-
Size: 1500 sqft
-
Lot Size: 26 x 80.15 Feet
-
Age: 16-30 years
-
Taxes: $3,863 per year
-
Days on Site: 4 Days
-
Added: Jan 28, 2021 (4 days on market)
-
Updated:
-
Last Checked: 5 hours ago
-
MLS®#: W5097497
-
Listed By: Re/max escarpment team logue realty, brokerage
Welcome Home. Rare Link Model W/Over 1900 Sq Ft Of Living Space W/Slate Flooring, Bright White Kitchen, Quartz Counters & Ss Applncs. Spacious Fam/Livrm W/Tons Of Natural Light, Gas Fp & Walk-Out To A Fenced Priv Yard Backing Onto The School. Upstairs, 3 Bdrms W/Bdrm Lvl Laund Rm. Fully Fnshd Lwr Lvl W/Addn'l Bdrm & 3Pc Bath...All Set In An Established Orchard Neighbourhood W/Access To Local Schools, Trails & Easy Hwy Access.
Extras
Rental: Air Conditioner, Furnace, Hot Water Heater Incl: Fridge, Stove, Dishwasher, Washer, Dryer, All Window Coverings, All Electrical Light Fixtures, All Bathroom Mirrors, 2 Garage Remotes Excl: Bluetooth Remote Door Lock
Property Details
Facts for 2466 Sutton Drive, Burlington
Status
Days on Market: 4
Last Status: Sold
Sold Date: Feb 01, 2021
Closed Date: Apr 30, 2021
Expiry Date: Mar 29, 2021
Sold Price: $999,999
Unavailable Date: Feb 01, 2021
Input Date: Jan 28, 2021
Prior LSC: Listing with no contract changes
Property
Status: Sale
Property Type: Att/Row/Twnhouse
Style: 2-Storey
Size (sq ft): 1500
Age: 16-30
Area: Burlington
Community: Orchard
Availability Date: Tbd
Inside
Bedrooms: 4
Bathrooms: 4
Kitchens: 1
Rooms: 7
Den/Family Room: Yes
Air Conditioning: Central Air
Fireplace: Yes
Washrooms: 4
Building
Basement: Finished
Basement 2: Full
Heat Type: Forced Air
Heat Source: Gas
Exterior: Brick
Water Supply: Municipal
Special Designation: Unknown
Parking
Driveway: Private
Garage Spaces: 1
Garage Type: Attached
Covered Parking Spaces: 1
Total Parking Spaces: 2
Fees
Tax Year: 2020
Tax Legal Description: Pt Blk 43, Pl 20M822, Pt 2, 20R14745; S/T Right**
Taxes: $3,863
Land
Cross Street: Dundas & Sutton
Municipality District: Burlington
Fronting On: West
Pool: None
Sewer: Sewers
Lot Depth: 80.15 Feet
Lot Frontage: 26 Feet
Additional Media
- Virtual Tour: https://unbranded.youriguide.com/2466_sutton_dr_burlington_on/
Rooms
Room details for 2466 Sutton Drive, Burlington
| Type | Dimensions | Description |
|---|---|---|
| Foyer Main | - | |
| Kitchen Main | 2.72 x 2.72 | |
| Breakfast Main | 2.41 x 2.46 | |
| Dining Main | 2.41 x 2.72 | |
| Living Main | 5.77 x 3.48 | |
| Master 2nd | 3.66 x 4.75 | |
| Br 2nd | 5.05 x 4.14 | |
| Br 2nd | 3.68 x 3.10 | |
| Laundry 2nd | 1.60 x 2.31 | |
| Rec Bsmt | 4.65 x 6.22 | |
| Br Bsmt | 5.82 x 3.89 | |
| Utility Bsmt | - |
| XXXXXXXX | XXX XX, XXXX |
XXXX XXX XXXX |
$XXX,XXX |
| XXX XX, XXXX |
XXXXXX XXX XXXX |
$XXX,XXX |
| XXXXXXXX XXXX | XXX XX, XXXX | $999,999 XXX XXXX |
| XXXXXXXX XXXXXX | XXX XX, XXXX | $979,900 XXX XXXX |

St Elizabeth Seton Catholic Elementary School
Elementary: CatholicSt. Christopher Catholic Elementary School
Elementary: CatholicOrchard Park Public School
Elementary: PublicAlexander's Public School
Elementary: PublicCharles R. Beaudoin Public School
Elementary: PublicJohn William Boich Public School
Elementary: PublicÉSC Sainte-Trinité
Secondary: CatholicLester B. Pearson High School
Secondary: PublicCorpus Christi Catholic Secondary School
Secondary: CatholicNotre Dame Roman Catholic Secondary School
Secondary: CatholicGarth Webb Secondary School
Secondary: PublicDr. Frank J. Hayden Secondary School
Secondary: Public- — bath
- — bed
- — sqft



