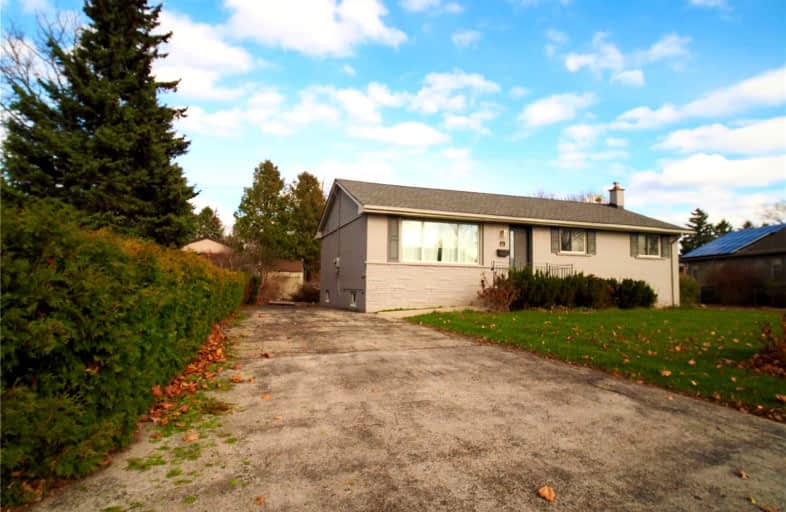
St Patrick Separate School
Elementary: Catholic
0.73 km
Ascension Separate School
Elementary: Catholic
1.23 km
Mohawk Gardens Public School
Elementary: Public
0.73 km
Frontenac Public School
Elementary: Public
1.60 km
St Dominics Separate School
Elementary: Catholic
3.04 km
Pineland Public School
Elementary: Public
1.37 km
Gary Allan High School - SCORE
Secondary: Public
4.28 km
Gary Allan High School - Bronte Creek
Secondary: Public
5.05 km
Gary Allan High School - Burlington
Secondary: Public
5.00 km
Robert Bateman High School
Secondary: Public
1.40 km
Corpus Christi Catholic Secondary School
Secondary: Catholic
4.89 km
Nelson High School
Secondary: Public
3.24 km











