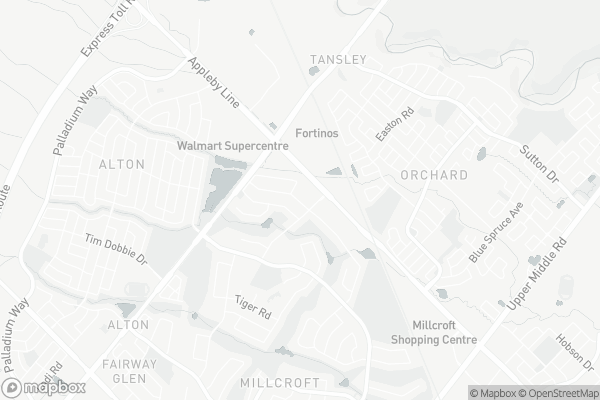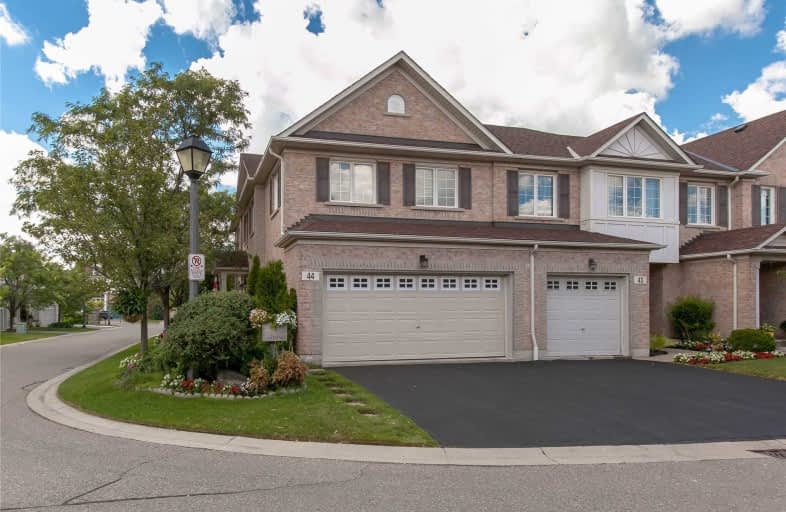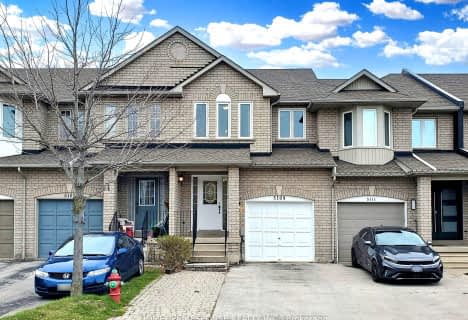Car-Dependent
- Most errands require a car.
Some Transit
- Most errands require a car.
Bikeable
- Some errands can be accomplished on bike.

St Elizabeth Seton Catholic Elementary School
Elementary: CatholicSacred Heart of Jesus Catholic School
Elementary: CatholicOrchard Park Public School
Elementary: PublicFlorence Meares Public School
Elementary: PublicCharles R. Beaudoin Public School
Elementary: PublicJohn William Boich Public School
Elementary: PublicÉSC Sainte-Trinité
Secondary: CatholicLester B. Pearson High School
Secondary: PublicM M Robinson High School
Secondary: PublicCorpus Christi Catholic Secondary School
Secondary: CatholicNotre Dame Roman Catholic Secondary School
Secondary: CatholicDr. Frank J. Hayden Secondary School
Secondary: Public-
Fionn MacCool's Irish Pub
2331 Appleby Line, Burlington, ON L7L 0J3 0.21km -
Kelseys Original Roadhouse
4511 Dundas St, Burlington, ON L7M 5B4 0.45km -
Studebaker
2535 Appleby Line, Burlington, ON L7L 0B6 0.5km
-
Starbucks
2500 Appleby Line, Burlington, ON L7L 0A2 0.32km -
Fortinos - Coffee Bar
2515 Appleby Line, Burlington, ON L7R 3X4 0.44km -
Tim Hortons
3023 Appleby Line, Burlington, ON L7M 0V7 0.57km
-
Shoppers Drug Mart
Millcroft Shopping Centre, 2080 Appleby Line, Burlington, ON L7L 6M6 0.96km -
Morelli's Pharmacy
2900 Walkers Line, Burlington, ON L7M 4M8 1.96km -
Shoppers Drug Mart
3505 Upper Middle Road, Burlington, ON L7M 4C6 2.69km
-
Joan Flindall
2513 Armour Crescent, Burlington, ON L7M 4S7 0.08km -
Fionn MacCool's Irish Pub
2331 Appleby Line, Burlington, ON L7L 0J3 0.21km -
Little Caesars
2421 Appleby Line, Burlington, ON L7L 0B6 0.21km
-
Appleby Crossing
2435 Appleby Line, Burlington, ON L7R 3X4 0.33km -
Smart Centres
4515 Dundas Street, Burlington, ON L7M 5B4 0.69km -
Millcroft Shopping Centre
2000-2080 Appleby Line, Burlington, ON L7L 6M6 0.96km
-
Fortino's
2515 Appleby Line, Burlington, ON L7L 0B6 0.44km -
Metro
2010 Appleby Line, Burlington, ON L7L 6M6 1.51km -
Farm Boy
3061 Walkers Line, Burlington, ON L7M 0W3 1.84km
-
LCBO
3041 Walkers Line, Burlington, ON L5L 5Z6 1.92km -
Liquor Control Board of Ontario
5111 New Street, Burlington, ON L7L 1V2 5.76km -
The Beer Store
396 Elizabeth St, Burlington, ON L7R 2L6 8.66km
-
Ambient Control Systems
Burlington, ON L7M 0H5 0.93km -
Esso
1989 Appleby Line, Burlington, ON L7L 6K3 1.69km -
Esso
2971 Walkers Line, Burlington, ON L7M 4K5 1.83km
-
Cineplex Cinemas
3531 Wyecroft Road, Oakville, ON L6L 0B7 4.51km -
SilverCity Burlington Cinemas
1250 Brant Street, Burlington, ON L7P 1G6 6.86km -
Cinestarz
460 Brant Street, Unit 3, Burlington, ON L7R 4B6 8.51km
-
Burlington Public Libraries & Branches
676 Appleby Line, Burlington, ON L7L 5Y1 4.99km -
Burlington Public Library
2331 New Street, Burlington, ON L7R 1J4 7.67km -
Glen Abbey Community Centre
1415 Third Line, Oakville, ON L6M 3G2 6.45km
-
Oakville Trafalgar Memorial Hospital
3001 Hospital Gate, Oakville, ON L6M 0L8 6.23km -
Halton Medix
4265 Thomas Alton Boulevard, Burlington, ON L7M 0M9 1.39km -
North Burlington Medical Centre Walk In Clinic
1960 Appleby Line, Burlington, ON L7L 0B7 1.7km
-
Norton Off Leash Dog Park
Cornerston Dr (Dundas Street), Burlington ON 0.79km -
Emerson park
2390 Sutton Rd, Ontario 1.16km -
Tansley Wood Park
Burlington ON 2.7km
-
RBC Royal Bank
2495 Appleby Line (at Dundas St.), Burlington ON L7L 0B6 0.42km -
BMO Bank of Montreal
3027 Appleby Line (Dundas), Burlington ON L7M 0V7 0.56km -
CIBC Cash Dispenser
1200 Walker's Line, Burlington ON L7M 1V2 3.62km
- 3 bath
- 3 bed
- 1500 sqft
69-4055 Forest Run Avenue, Burlington, Ontario • L7M 5B8 • Tansley







