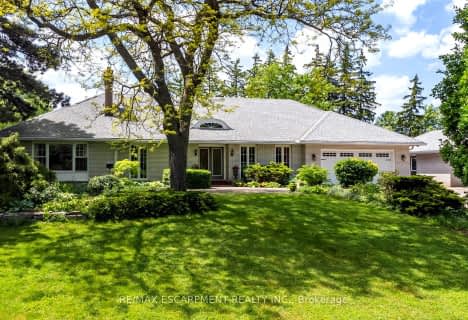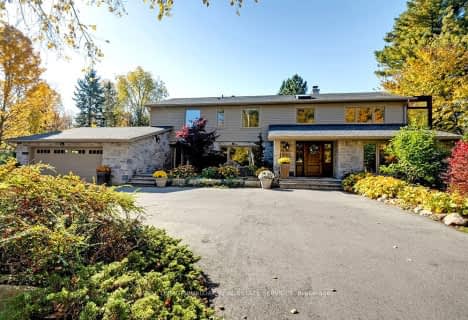Inactive on Dec 15, 2023
Note: Property is not currently for sale or for rent.

-
Type: Detached
-
Style: Bungalow
-
Lot Size: 90 x 329
-
Age: 0-5 years
-
Taxes: $5,553 per year
-
Days on Site: 64 Days
-
Added: Dec 16, 2024 (2 months on market)
-
Updated:
-
Last Checked: 3 hours ago
-
MLS®#: W10450811
-
Listed By: Forest hill real estate inc., brokerage
Welcome to your haven in Burlington's most desired Mount Nemo escarpment, where every corner tells a story of craftsmanship and love. This custom-built farmhouse bungalow embodies warmth and detail, setting the stage for unforgettable moments. Boasting an open-concept design and cathedral ceilings, it's an entertainer's dream, the perfect canvas for gatherings. Throughout this 5000+sqft residence, 4+2 Bedroom 4.5 bath you'll find imported European quartz countertops, Luxury appliances, wide plank white oak floors throughout. Primary is a grand retreat, adorned with special features that make it a place of pure luxury. Massive his and her walk in closets, fireplace and a private walkout to sundeck overlooking the backyard. With spacious bedrooms, a jack and jill bath and endless possibilities, there's room for the whole family and then some. Step onto your oversized deck or the cedar-covered front and back porches - spaces that extend the warmth of home to the great outdoors. Extras: Huge basement rec room large windows, fireplace, Gaming room, Gym, ample parking 10 car+ oversized tandem 2 car garage with drive thru to a 100 amp detached workshop/garage awaits your projects. Fully fenced in yard, surrounded by nature's beauty
Property Details
Facts for 2560 2 Side Road, Burlington
Status
Days on Market: 64
Last Status: Expired
Sold Date: Jan 20, 2025
Closed Date: Nov 30, -0001
Expiry Date: Dec 15, 2023
Unavailable Date: Dec 15, 2023
Input Date: Oct 11, 2023
Prior LSC: Listing with no contract changes
Property
Status: Sale
Property Type: Detached
Style: Bungalow
Age: 0-5
Area: Burlington
Community: Rural Burlington
Availability Date: 2024
Assessment Amount: $739,000
Assessment Year: 2022
Inside
Bedrooms: 4
Bedrooms Plus: 2
Bathrooms: 5
Kitchens: 1
Rooms: 14
Air Conditioning: Central Air
Fireplace: Yes
Washrooms: 5
Building
Basement: Finished
Basement 2: Full
Heat Type: Forced Air
Exterior: Shingle
Exterior: Wood
Elevator: N
UFFI: No
Water Supply Type: Drilled Well
Special Designation: Unknown
Other Structures: Workshop
Parking
Driveway: Circular
Garage Spaces: 2
Garage Type: Attached
Covered Parking Spaces: 8
Total Parking Spaces: 10
Fees
Tax Year: 2022
Tax Legal Description: PT LT 15 , CON 2 NDS , AS IN 594693 ; BURLINGTON/NELSON TWP
Taxes: $5,553
Highlights
Feature: Fenced Yard
Feature: Golf
Land
Cross Street: Guelph Line to #2 Si
Municipality District: Burlington
Parcel Number: 071980099
Pool: None
Sewer: Septic
Lot Depth: 329
Lot Frontage: 90
Acres: .50-1.99
Zoning: NEC DEV CONTROL
Easements Restrictions: Conserv Regs
Rooms
Room details for 2560 2 Side Road, Burlington
| Type | Dimensions | Description |
|---|---|---|
| Living Main | 4.11 x 8.74 | Cathedral Ceiling, Fireplace, Hardwood Floor |
| Dining Main | 3.89 x 5.66 | Cathedral Ceiling, Hardwood Floor, Open Concept |
| Kitchen Main | 3.66 x 5.66 | Cathedral Ceiling, Hardwood Floor, Open Concept |
| Office Main | 3.02 x 3.51 | |
| Bathroom Main | - | |
| Laundry Main | - | Linen Closet, Tile Floor |
| Bathroom Main | - | |
| Prim Bdrm Main | 3.58 x 8.20 | Cathedral Ceiling, Hardwood Floor, W/I Closet |
| Other Main | - | Double Sink, Heated Floor |
| Br Main | 3.35 x 4.90 | Hardwood Floor |
| Br Main | 3.63 x 4.11 | Hardwood Floor |
| Bathroom Main | - |
| XXXXXXXX | XXX XX, XXXX |
XXXXXXXX XXX XXXX |
|
| XXX XX, XXXX |
XXXXXX XXX XXXX |
$X,XXX,XXX | |
| XXXXXXXX | XXX XX, XXXX |
XXXXXXXX XXX XXXX |
|
| XXX XX, XXXX |
XXXXXX XXX XXXX |
$X,XXX,XXX | |
| XXXXXXXX | XXX XX, XXXX |
XXXXXXXX XXX XXXX |
|
| XXX XX, XXXX |
XXXXXX XXX XXXX |
$X,XXX,XXX | |
| XXXXXXXX | XXX XX, XXXX |
XXXX XXX XXXX |
$XXX,XXX |
| XXX XX, XXXX |
XXXXXX XXX XXXX |
$X,XXX,XXX | |
| XXXXXXXX | XXX XX, XXXX |
XXXXXXX XXX XXXX |
|
| XXX XX, XXXX |
XXXXXX XXX XXXX |
$X,XXX,XXX |
| XXXXXXXX XXXXXXXX | XXX XX, XXXX | XXX XXXX |
| XXXXXXXX XXXXXX | XXX XX, XXXX | $2,750,000 XXX XXXX |
| XXXXXXXX XXXXXXXX | XXX XX, XXXX | XXX XXXX |
| XXXXXXXX XXXXXX | XXX XX, XXXX | $2,869,989 XXX XXXX |
| XXXXXXXX XXXXXXXX | XXX XX, XXXX | XXX XXXX |
| XXXXXXXX XXXXXX | XXX XX, XXXX | $2,988,000 XXX XXXX |
| XXXXXXXX XXXX | XXX XX, XXXX | $955,000 XXX XXXX |
| XXXXXXXX XXXXXX | XXX XX, XXXX | $1,049,000 XXX XXXX |
| XXXXXXXX XXXXXXX | XXX XX, XXXX | XXX XXXX |
| XXXXXXXX XXXXXX | XXX XX, XXXX | $1,218,000 XXX XXXX |

Brant Hills Public School
Elementary: PublicBruce T Lindley
Elementary: PublicSt Marks Separate School
Elementary: CatholicSt Timothy Separate School
Elementary: CatholicSt. Anne Catholic Elementary School
Elementary: CatholicAlton Village Public School
Elementary: PublicLester B. Pearson High School
Secondary: PublicM M Robinson High School
Secondary: PublicNotre Dame Roman Catholic Secondary School
Secondary: CatholicJean Vanier Catholic Secondary School
Secondary: CatholicWaterdown District High School
Secondary: PublicDr. Frank J. Hayden Secondary School
Secondary: Public- 4 bath
- 4 bed
- 3500 sqft
2501 #1 Side Road, Burlington, Ontario • L7P 0S4 • Rural Burlington
- — bath
- — bed
- — sqft
2365 Britannia Road, Burlington, Ontario • L7P 0E8 • Rural Burlington


