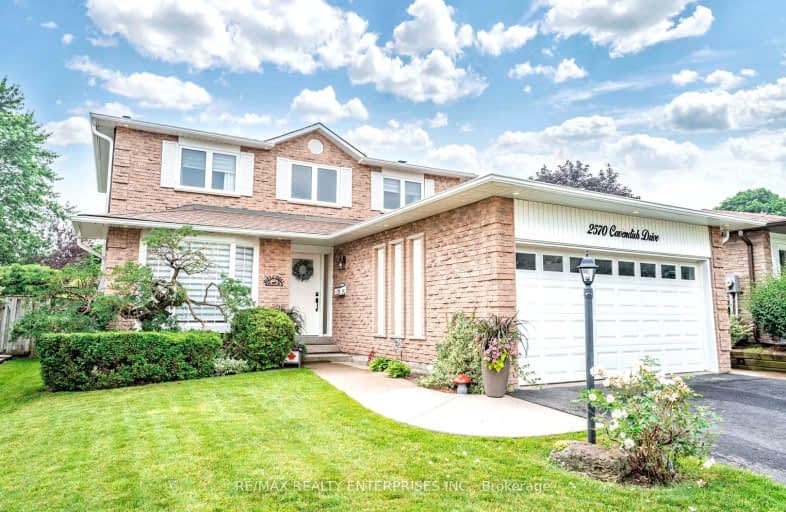
Car-Dependent
- Almost all errands require a car.
Some Transit
- Most errands require a car.
Somewhat Bikeable
- Most errands require a car.

Paul A Fisher Public School
Elementary: PublicBrant Hills Public School
Elementary: PublicBruce T Lindley
Elementary: PublicSt Marks Separate School
Elementary: CatholicRolling Meadows Public School
Elementary: PublicSt Timothy Separate School
Elementary: CatholicThomas Merton Catholic Secondary School
Secondary: CatholicLester B. Pearson High School
Secondary: PublicBurlington Central High School
Secondary: PublicM M Robinson High School
Secondary: PublicNotre Dame Roman Catholic Secondary School
Secondary: CatholicDr. Frank J. Hayden Secondary School
Secondary: Public-
Carrigan Arms
2025 Upper Middle Road, Burlington, ON L7P 4K1 1.19km -
Gator Ted's Tap & Grill
1505 Guelph Line, Burlington, ON L7P 3B6 2.1km -
Barra Fion
1505 Guelph Line, Burlington, ON L7P 3B6 2.12km
-
Tim Hortons
2201 Brant Street, Burlington, ON L7P 3N8 1.35km -
McDonald's
1505 Guelph Line, Burlington, ON L7P 3B6 2.02km -
Starbucks
2900 Walkers Line, Burlington, ON L7M 4M8 2.98km
-
Orangetheory Fitness North Burlington
3450 Dundas St West, Burlington, ON L7M 4B8 2.87km -
LA Fitness
1326 Brant St, Burlington, ON L7P 1X8 2.95km -
Eat The Frog Fitness- Burlington
3505 Upper Middle Rd, Burlington, ON L7M 4C6 3.15km
-
Morelli's Pharmacy
2900 Walkers Line, Burlington, ON L7M 4M8 2.98km -
Shoppers Drug Mart
3505 Upper Middle Road, Burlington, ON L7M 4C6 3.16km -
Shoppers Drug Mart
Millcroft Shopping Centre, 2080 Appleby Line, Burlington, ON L7L 6M6 5.03km
-
Luk's Diner
2501 Guelph Line, Unit 6, Burlington, ON L7M 2A3 1.06km -
Subway
2501 Guelph Line, Unit 10, Burlington, ON L7M 2A3 1.06km -
Yummy Wok
2025 Upper Middle Road, Unit 6, Burlington, ON L7P 4M8 1.18km
-
Burlington Centre
777 Guelph Line, Suite 210, Burlington, ON L7R 3N2 4.33km -
Millcroft Shopping Centre
2000-2080 Appleby Line, Burlington, ON L7L 6M6 4.99km -
Smart Centres
4515 Dundas Street, Burlington, ON L7M 5B4 5.07km
-
NoFrills
2400 Guelph Line, Burlington, ON L7P 4P2 0.85km -
FreshCo
2201 Brant Street, Burlington, ON L7P 5C8 1.31km -
Fortinos
2025 Guelph Line, Burlington, ON L7P 4M8 1.86km
-
LCBO
3041 Walkers Line, Burlington, ON L5L 5Z6 3.15km -
The Beer Store
396 Elizabeth St, Burlington, ON L7R 2L6 6.26km -
Liquor Control Board of Ontario
5111 New Street, Burlington, ON L7L 1V2 7.53km
-
905 HVAC
Burlington, ON L7P 3E4 1.56km -
Esso
2971 Walkers Line, Burlington, ON L7M 4K5 3.13km -
Petro-Canada
3515 Upper Middle Road, Burlington, ON L7R 3X5 3.26km
-
SilverCity Burlington Cinemas
1250 Brant Street, Burlington, ON L7P 1G6 3.03km -
Cinestarz
460 Brant Street, Unit 3, Burlington, ON L7R 4B6 5.96km -
Encore Upper Canada Place Cinemas
460 Brant St, Unit 3, Burlington, ON L7R 4B6 5.96km
-
Burlington Public Library
2331 New Street, Burlington, ON L7R 1J4 5.87km -
Burlington Public Libraries & Branches
676 Appleby Line, Burlington, ON L7L 5Y1 6.7km -
The Harmony Cafe
2331 New Street, Burlington, ON L7R 1J4 5.87km
-
Joseph Brant Hospital
1245 Lakeshore Road, Burlington, ON L7S 0A2 6.68km -
Walk-In Clinic
2025 Guelph Line, Burlington, ON L7P 4M8 1.8km -
Halton Medix
4265 Thomas Alton Boulevard, Burlington, ON L7M 0M9 4km
-
Ireland Park
Deer Run Ave, Burlington ON 1.69km -
Tansley Woods Community Centre & Public Library
1996 Itabashi Way (Upper Middle Rd.), Burlington ON L7M 4J8 3.85km -
Tansley Wood Park
Burlington ON 3.94km
-
BMO Bank of Montreal
1505 Guelph Line, Burlington ON L7P 3B6 2.01km -
TD Bank Financial Group
1505 Guelph Line, Burlington ON L7P 3B6 2.07km -
Scotiabank
3505 Upper Middle Rd (at Walker's Ln.), Burlington ON L7M 4C6 3.24km
- 2 bath
- 3 bed
- 1100 sqft
1214 Nottingham Avenue, Burlington, Ontario • L7P 2R6 • Mountainside












