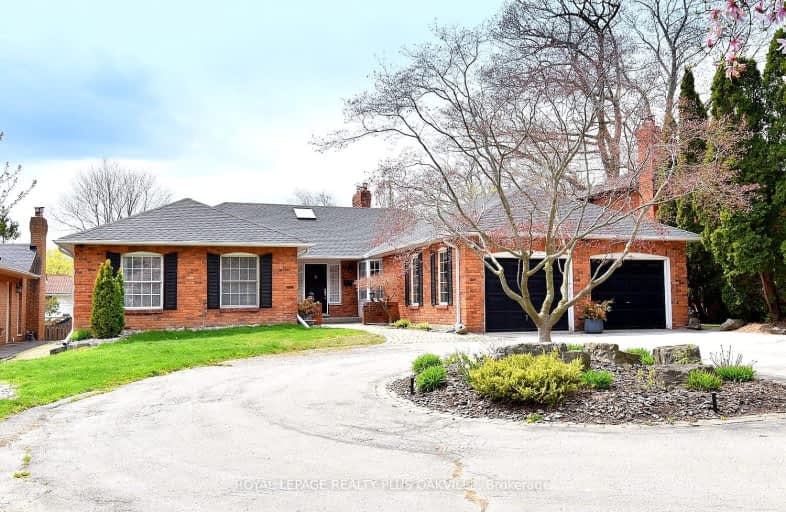Car-Dependent
- Almost all errands require a car.
6
/100
Some Transit
- Most errands require a car.
36
/100
Somewhat Bikeable
- Most errands require a car.
41
/100

St Raphaels Separate School
Elementary: Catholic
0.87 km
Pauline Johnson Public School
Elementary: Public
1.37 km
Ascension Separate School
Elementary: Catholic
2.15 km
Frontenac Public School
Elementary: Public
2.16 km
John T Tuck Public School
Elementary: Public
1.55 km
Pineland Public School
Elementary: Public
1.65 km
Gary Allan High School - SCORE
Secondary: Public
1.41 km
Gary Allan High School - Bronte Creek
Secondary: Public
2.11 km
Gary Allan High School - Burlington
Secondary: Public
2.07 km
Robert Bateman High School
Secondary: Public
1.95 km
Assumption Roman Catholic Secondary School
Secondary: Catholic
2.31 km
Nelson High School
Secondary: Public
0.79 km
-
Sioux Lookout Park
3252 Lakeshore Rd E, Burlington ON 2.17km -
Shell Gas
3376 Lakeshore W, Oakville ON 3.48km -
Tansley Wood Park
Burlington ON 4.33km
-
CIBC
4490 Fairview St (Fairview), Burlington ON L7L 5P9 2.03km -
BMO Bank of Montreal
3365 Fairview St, Burlington ON L7N 3N9 2.29km -
RBC Royal Bank
3030 Mainway, Burlington ON L7M 1A3 4.33km




