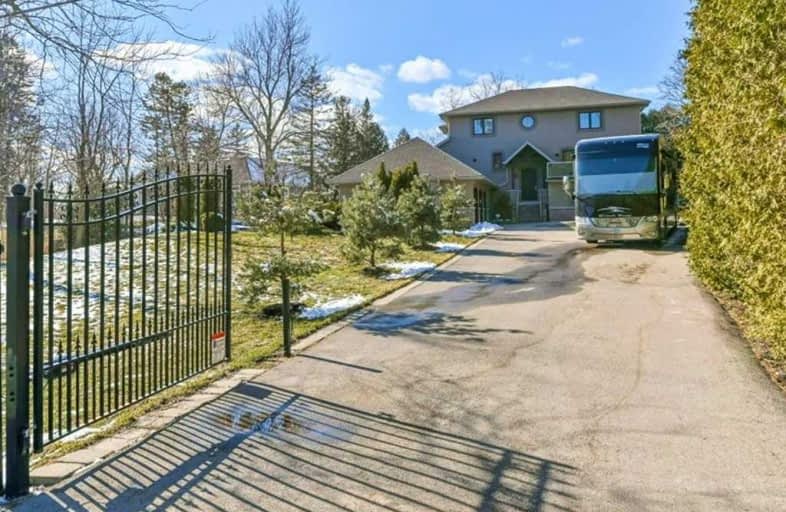Sold on Feb 10, 2020
Note: Property is not currently for sale or for rent.

-
Type: Detached
-
Style: 2-Storey
-
Size: 2500 sqft
-
Lot Size: 100 x 208 Feet
-
Age: 6-15 years
-
Taxes: $6,529 per year
-
Days on Site: 105 Days
-
Added: Oct 28, 2019 (3 months on market)
-
Updated:
-
Last Checked: 3 hours ago
-
MLS®#: W4620165
-
Listed By: Sutton group about town realty inc., brokerage
Quiet, Ideally Located Gated Homewith 5Bed+2Den/Offices, 4 Baths (3 W/Heated Floors). Just Under 1/2 Acre Professionally Landscaped Property W/Triple Gar. 4400+Sqft Of Living Space. Whole Home Generator, Jacuzzi Hot Tub, Inground Sprinklers, H2O Tank(18), In-Ceiling Music Sys, Smart Home Enabled, Theatre Rm, Video Securtity Sustem, So Many Extras To List!
Extras
Incl: Fridge, Stove, Micro, Dw, Oven, Wine/Bev Fridge, Washer, Dryer, Laundry Tub, Shed, Garbage Shed, Garden Shed, Hot Tub, Gar. Cabinets/Table, Audio, Theatre System, Security System,**Interboard Listing: Hamilton Burlington R.E. Assoc**
Property Details
Facts for 2605 2 Side Road, Burlington
Status
Days on Market: 105
Last Status: Sold
Sold Date: Feb 10, 2020
Closed Date: Jun 10, 2020
Expiry Date: Dec 31, 2020
Sold Price: $1,400,000
Unavailable Date: Feb 10, 2020
Input Date: Oct 29, 2019
Property
Status: Sale
Property Type: Detached
Style: 2-Storey
Size (sq ft): 2500
Age: 6-15
Area: Burlington
Community: Rural Burlington
Availability Date: Flex
Inside
Bedrooms: 4
Bedrooms Plus: 2
Bathrooms: 4
Kitchens: 1
Rooms: 12
Den/Family Room: Yes
Air Conditioning: Central Air
Fireplace: Yes
Laundry Level: Main
Central Vacuum: Y
Washrooms: 4
Building
Basement: Finished
Heat Type: Forced Air
Heat Source: Gas
Exterior: Stone
Exterior: Stucco/Plaster
Water Supply Type: Drilled Well
Water Supply: Well
Special Designation: Unknown
Parking
Driveway: Pvt Double
Garage Spaces: 3
Garage Type: Attached
Covered Parking Spaces: 8
Total Parking Spaces: 11
Fees
Tax Year: 2018
Tax Legal Description: Pt Lt 1, Con 3 Ns, As In 533350 City Of Burlington
Taxes: $6,529
Highlights
Feature: Fenced Yard
Feature: Golf
Feature: Grnbelt/Conserv
Feature: Level
Feature: Wooded/Treed
Land
Cross Street: Guelph Line/ 2 Side
Municipality District: Burlington
Fronting On: North
Parcel Number: 071980113
Pool: None
Sewer: Septic
Lot Depth: 208 Feet
Lot Frontage: 100 Feet
Acres: < .50
Rooms
Room details for 2605 2 Side Road, Burlington
| Type | Dimensions | Description |
|---|---|---|
| Kitchen Ground | 4.55 x 3.90 | |
| Dining Ground | 5.61 x 4.17 | |
| Living Ground | 5.53 x 4.88 | |
| Laundry Ground | 2.29 x 3.07 | |
| Bathroom Ground | 1.63 x 1.80 | 2 Pc Bath |
| Office Ground | 4.27 x 3.07 | |
| Master 2nd | 4.65 x 5.11 | |
| Bathroom 2nd | 3.53 x 3.48 | 5 Pc Ensuite |
| Br 2nd | 3.91 x 3.61 | |
| Br 2nd | 4.24 x 3.78 | |
| Br 2nd | 4.04 x 3.84 | |
| Bathroom 2nd | 2.84 x 2.51 | 4 Pc Bath |
| XXXXXXXX | XXX XX, XXXX |
XXXX XXX XXXX |
$X,XXX,XXX |
| XXX XX, XXXX |
XXXXXX XXX XXXX |
$X,XXX,XXX | |
| XXXXXXXX | XXX XX, XXXX |
XXXXXXX XXX XXXX |
|
| XXX XX, XXXX |
XXXXXX XXX XXXX |
$X,XXX,XXX | |
| XXXXXXXX | XXX XX, XXXX |
XXXXXXX XXX XXXX |
|
| XXX XX, XXXX |
XXXXXX XXX XXXX |
$X,XXX,XXX |
| XXXXXXXX XXXX | XXX XX, XXXX | $1,400,000 XXX XXXX |
| XXXXXXXX XXXXXX | XXX XX, XXXX | $1,499,900 XXX XXXX |
| XXXXXXXX XXXXXXX | XXX XX, XXXX | XXX XXXX |
| XXXXXXXX XXXXXX | XXX XX, XXXX | $1,575,000 XXX XXXX |
| XXXXXXXX XXXXXXX | XXX XX, XXXX | XXX XXXX |
| XXXXXXXX XXXXXX | XXX XX, XXXX | $1,777,700 XXX XXXX |

Brant Hills Public School
Elementary: PublicBruce T Lindley
Elementary: PublicSt Marks Separate School
Elementary: CatholicSt Timothy Separate School
Elementary: CatholicSt. Anne Catholic Elementary School
Elementary: CatholicAlton Village Public School
Elementary: PublicLester B. Pearson High School
Secondary: PublicM M Robinson High School
Secondary: PublicNotre Dame Roman Catholic Secondary School
Secondary: CatholicJean Vanier Catholic Secondary School
Secondary: CatholicWaterdown District High School
Secondary: PublicDr. Frank J. Hayden Secondary School
Secondary: Public

