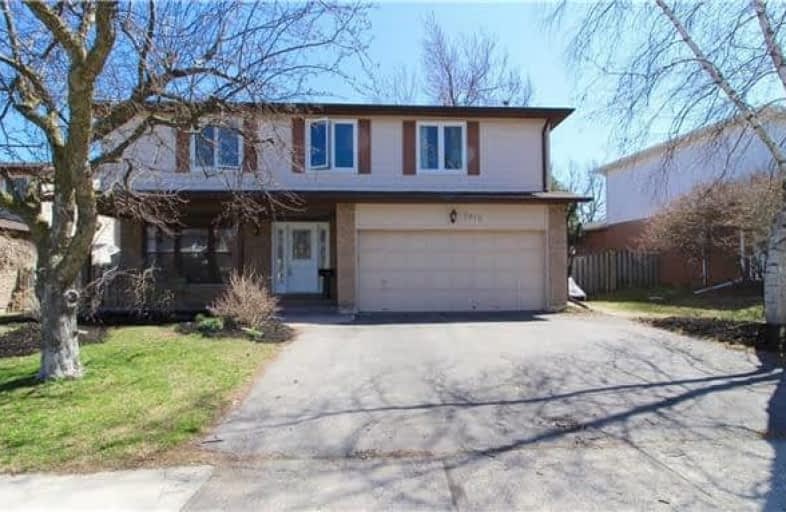Sold on May 11, 2018
Note: Property is not currently for sale or for rent.

-
Type: Detached
-
Style: 2-Storey
-
Size: 2000 sqft
-
Lot Size: 55.44 x 160.3 Feet
-
Age: 31-50 years
-
Taxes: $3,950 per year
-
Days on Site: 10 Days
-
Added: Sep 07, 2019 (1 week on market)
-
Updated:
-
Last Checked: 3 months ago
-
MLS®#: W4113150
-
Listed By: Re/max escarpment realty inc., brokerage
Well Designed, Perfect, 2-Storey Family Home In Family Friendly Brant Hills Neighbourhood Backing Onto Park! Centre Hall Floor Plan With Large Living And Dining Room. Remodeled Eat In Kitchen With New Ss Appliances. Family Room With Fireplace Overlooks Huge Backyard. 2nd Floor Boasts 4 Bedrooms & 2 Bath Which Includes A Master Ensuite With Jetted Tub And Walk In Closet. A Finished Basement With Recreation Area, Play Room, Exercise Area, Bedroom & Bath....
Extras
In: Fridge, Stove, Hood Vent, Washer, Dryer, All Elf, All Window Coverings, Playset Ex: Window Coverings In Kids Bedrooms, Hot Tub, Deck Lights.
Property Details
Facts for 2612 Cavendish Drive, Burlington
Status
Days on Market: 10
Last Status: Sold
Sold Date: May 11, 2018
Closed Date: Jul 03, 2018
Expiry Date: Sep 28, 2018
Sold Price: $775,000
Unavailable Date: May 11, 2018
Input Date: May 01, 2018
Property
Status: Sale
Property Type: Detached
Style: 2-Storey
Size (sq ft): 2000
Age: 31-50
Area: Burlington
Community: Brant Hills
Availability Date: Flex
Assessment Amount: $567,000
Assessment Year: 2016
Inside
Bedrooms: 4
Bathrooms: 3
Kitchens: 1
Rooms: 8
Den/Family Room: Yes
Air Conditioning: Central Air
Fireplace: Yes
Laundry Level: Lower
Washrooms: 3
Building
Basement: Finished
Basement 2: Full
Heat Type: Forced Air
Heat Source: Gas
Exterior: Brick
Exterior: Vinyl Siding
UFFI: No
Water Supply: Municipal
Special Designation: Unknown
Retirement: N
Parking
Driveway: Pvt Double
Garage Spaces: 2
Garage Type: Attached
Covered Parking Spaces: 2
Total Parking Spaces: 3
Fees
Tax Year: 2017
Tax Legal Description: Pcl 27-1 , Sec M178 ; Lt 27 , Pl M178
Taxes: $3,950
Land
Cross Street: Plymouth & Cavendish
Municipality District: Burlington
Fronting On: South
Parcel Number: 071580160
Pool: None
Sewer: Sewers
Lot Depth: 160.3 Feet
Lot Frontage: 55.44 Feet
Lot Irregularities: 55.44Ft X 142.05Ft X
Acres: < .50
Rooms
Room details for 2612 Cavendish Drive, Burlington
| Type | Dimensions | Description |
|---|---|---|
| Living Main | 3.51 x 5.51 | |
| Dining Main | 3.00 x 3.61 | |
| Kitchen Main | 3.61 x 4.90 | |
| Family Main | 3.61 x 4.70 | |
| Master 2nd | 3.71 x 4.70 | |
| Bathroom 2nd | - | 4 Pc Ensuite |
| 2nd Br 2nd | 3.00 x 3.30 | |
| 3rd Br 2nd | 2.90 x 4.09 | |
| 4th Br 2nd | 2.90 x 3.40 | |
| Rec Bsmt | 3.30 x 5.59 |
| XXXXXXXX | XXX XX, XXXX |
XXXX XXX XXXX |
$XXX,XXX |
| XXX XX, XXXX |
XXXXXX XXX XXXX |
$XXX,XXX | |
| XXXXXXXX | XXX XX, XXXX |
XXXXXXX XXX XXXX |
|
| XXX XX, XXXX |
XXXXXX XXX XXXX |
$XXX,XXX |
| XXXXXXXX XXXX | XXX XX, XXXX | $775,000 XXX XXXX |
| XXXXXXXX XXXXXX | XXX XX, XXXX | $789,900 XXX XXXX |
| XXXXXXXX XXXXXXX | XXX XX, XXXX | XXX XXXX |
| XXXXXXXX XXXXXX | XXX XX, XXXX | $799,900 XXX XXXX |

Paul A Fisher Public School
Elementary: PublicBrant Hills Public School
Elementary: PublicBruce T Lindley
Elementary: PublicSt Marks Separate School
Elementary: CatholicRolling Meadows Public School
Elementary: PublicSt Gabriel School
Elementary: CatholicThomas Merton Catholic Secondary School
Secondary: CatholicLester B. Pearson High School
Secondary: PublicBurlington Central High School
Secondary: PublicM M Robinson High School
Secondary: PublicNotre Dame Roman Catholic Secondary School
Secondary: CatholicDr. Frank J. Hayden Secondary School
Secondary: Public

