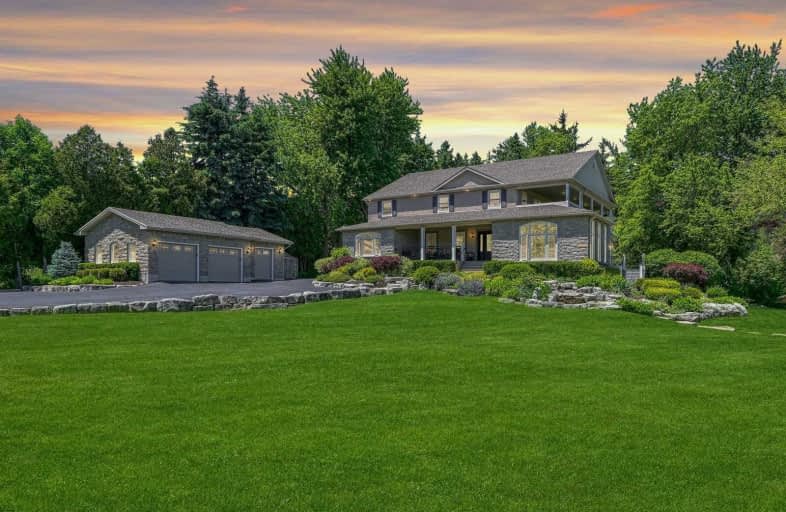Sold on Jul 17, 2020
Note: Property is not currently for sale or for rent.

-
Type: Detached
-
Style: 2-Storey
-
Size: 3500 sqft
-
Lot Size: 208 x 208 Feet
-
Age: 6-15 years
-
Taxes: $8,481 per year
-
Days on Site: 39 Days
-
Added: Jun 08, 2020 (1 month on market)
-
Updated:
-
Last Checked: 1 hour ago
-
MLS®#: W4787034
-
Listed By: Re/max escarpment realty inc., brokerage
This Is The One You've Been Waiting For! This Stunning Custom Built 4 Bedrm, 3 Bath, 4173 Sq Ft Home Is Perfect For Big Families And Can Also Live Like A Bungaloft With A Main Floor Bedrm (Currently Used As A Den) And 3 Piece Bath, For Couples Who Are Used To Large Living Spaces. It's Nestled In A Meticulously Landscaped Lot Steps From The Bluffs, The Bruce Trail, And 10 Minutes From Downtown Burlington.
Extras
Rental Items: Hot Water Heater Inclusions: Fridge, Stove Top, Oven, Dishwasher, Washer, Dryer, Window Coverings, Light Fixtures Exclusions: Hot Tub Negotiable
Property Details
Facts for 2629 2 Side Road, Burlington
Status
Days on Market: 39
Last Status: Sold
Sold Date: Jul 17, 2020
Closed Date: Jan 14, 2021
Expiry Date: Oct 08, 2020
Sold Price: $1,800,000
Unavailable Date: Jul 17, 2020
Input Date: Jun 09, 2020
Property
Status: Sale
Property Type: Detached
Style: 2-Storey
Size (sq ft): 3500
Age: 6-15
Area: Burlington
Community: Rural Burlington
Availability Date: Flex
Inside
Bedrooms: 3
Bedrooms Plus: 1
Bathrooms: 3
Kitchens: 1
Rooms: 9
Den/Family Room: No
Air Conditioning: Central Air
Fireplace: Yes
Laundry Level: Main
Washrooms: 3
Building
Basement: Full
Basement 2: Unfinished
Heat Type: Forced Air
Heat Source: Gas
Exterior: Stone
Exterior: Stucco/Plaster
Water Supply Type: Drilled Well
Water Supply: Well
Special Designation: Unknown
Parking
Driveway: Private
Garage Spaces: 3
Garage Type: Detached
Covered Parking Spaces: 8
Total Parking Spaces: 11
Fees
Tax Year: 2020
Tax Legal Description: Pt Lt 1, Con 3 Ns; As In 707469; Burlington/Nelson
Taxes: $8,481
Highlights
Feature: Golf
Feature: Lake Access
Feature: Wooded/Treed
Land
Cross Street: Guelph Ln - East #2
Municipality District: Burlington
Fronting On: North
Pool: None
Sewer: Septic
Lot Depth: 208 Feet
Lot Frontage: 208 Feet
Acres: .50-1.99
Rooms
Room details for 2629 2 Side Road, Burlington
| Type | Dimensions | Description |
|---|---|---|
| Living Main | 5.59 x 8.53 | |
| Great Rm Main | 6.50 x 7.37 | |
| Kitchen Main | 4.70 x 5.31 | |
| Dining Main | 3.51 x 4.72 | |
| Br Main | 4.88 x 6.71 | |
| Mudroom Main | 3.51 x 3.51 | |
| Laundry Main | - | |
| Master 2nd | 5.49 x 6.71 | |
| Br 2nd | 4.06 x 5.59 | |
| Br 2nd | 4.11 x 5.03 | |
| Other 2nd | 3.35 x 12.10 |
| XXXXXXXX | XXX XX, XXXX |
XXXX XXX XXXX |
$X,XXX,XXX |
| XXX XX, XXXX |
XXXXXX XXX XXXX |
$X,XXX,XXX | |
| XXXXXXXX | XXX XX, XXXX |
XXXXXXXX XXX XXXX |
|
| XXX XX, XXXX |
XXXXXX XXX XXXX |
$X,XXX,XXX |
| XXXXXXXX XXXX | XXX XX, XXXX | $1,800,000 XXX XXXX |
| XXXXXXXX XXXXXX | XXX XX, XXXX | $1,879,000 XXX XXXX |
| XXXXXXXX XXXXXXXX | XXX XX, XXXX | XXX XXXX |
| XXXXXXXX XXXXXX | XXX XX, XXXX | $1,899,000 XXX XXXX |

Brant Hills Public School
Elementary: PublicBruce T Lindley
Elementary: PublicSt Marks Separate School
Elementary: CatholicSt Timothy Separate School
Elementary: CatholicSt. Anne Catholic Elementary School
Elementary: CatholicAlton Village Public School
Elementary: PublicLester B. Pearson High School
Secondary: PublicM M Robinson High School
Secondary: PublicNotre Dame Roman Catholic Secondary School
Secondary: CatholicJean Vanier Catholic Secondary School
Secondary: CatholicWaterdown District High School
Secondary: PublicDr. Frank J. Hayden Secondary School
Secondary: Public

