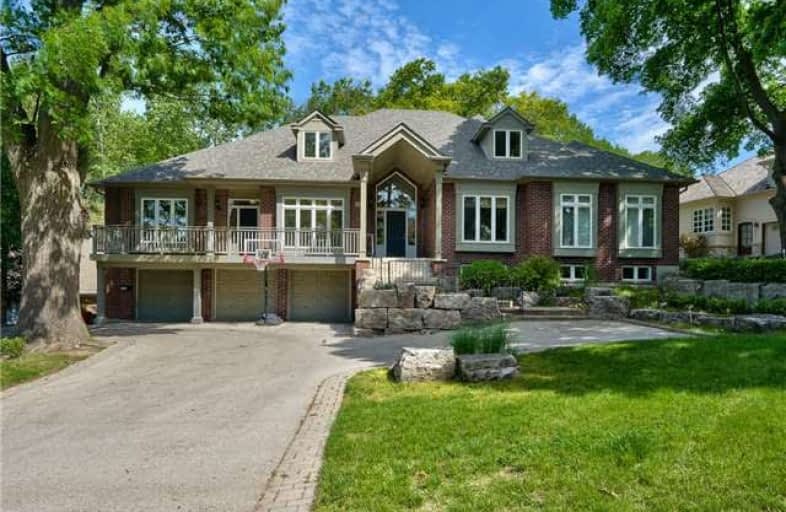
Kings Road Public School
Elementary: Public
1.48 km
ÉÉC Saint-Philippe
Elementary: Catholic
1.99 km
Aldershot Elementary School
Elementary: Public
1.91 km
Glenview Public School
Elementary: Public
0.94 km
Maplehurst Public School
Elementary: Public
1.41 km
Holy Rosary Separate School
Elementary: Catholic
1.12 km
King William Alter Ed Secondary School
Secondary: Public
6.11 km
Thomas Merton Catholic Secondary School
Secondary: Catholic
3.52 km
Aldershot High School
Secondary: Public
1.52 km
Burlington Central High School
Secondary: Public
3.40 km
M M Robinson High School
Secondary: Public
6.36 km
Cathedral High School
Secondary: Catholic
6.43 km











