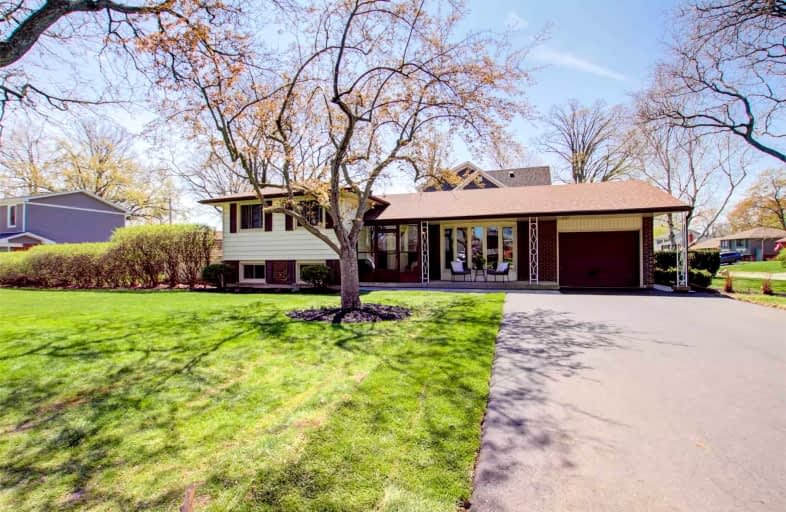Sold on May 16, 2022
Note: Property is not currently for sale or for rent.

-
Type: Detached
-
Style: Sidesplit 3
-
Size: 1100 sqft
-
Lot Size: 139 x 61 Feet
-
Age: 51-99 years
-
Taxes: $4,482 per year
-
Added: May 16, 2022 (1 second on market)
-
Updated:
-
Last Checked: 3 months ago
-
MLS®#: W5620133
-
Listed By: Re/max escarpment realty inc., brokerage
Don't Miss Your Opportunity To Live In Elizabeth Gardens, One Of The Most Sought-After Areas In South Burlington! This Mature Family Neighbourhood Borders Oakville And Lake Ontario And Is Characterized By Its Large Lots, Quiet Tree-Lined Streets, Great Schools And Parks. 268 Cheltenham Is A Rarely Offered 4+1 Bedroom Home That Has Been Owned And Occupied By The Same Family Since It Was Built. Great Opportunity To Modernize, Expand Or Enjoy As Is! Spacious And Freshly Painted. Offering Many Important Updates And Features: Roof 2017, Front Window 2017, Other Windows 2002, Ac 2014, Drive/Walkway 2022, Walk Up/Separate Entry To The Lower Level. A Perfect Family Home And Great Property For Any Hobbyist Who Likes To Work In The Garage, With An Additional Electrical Panel. Close To Schools, Parks, Shopping, And Go Station. Ideal For Commuters!
Extras
Include: Fridge, Stove, Dishwasher, Washer, Dryer, Light Fixtures. Exclude: Drapes.
Property Details
Facts for 268 Cheltenham Road, Burlington
Status
Last Status: Sold
Sold Date: May 16, 2022
Closed Date: Jul 27, 2022
Expiry Date: Jul 16, 2022
Sold Price: $1,210,500
Unavailable Date: May 16, 2022
Input Date: May 16, 2022
Prior LSC: Listing with no contract changes
Property
Status: Sale
Property Type: Detached
Style: Sidesplit 3
Size (sq ft): 1100
Age: 51-99
Area: Burlington
Community: Appleby
Availability Date: Flexible
Inside
Bedrooms: 4
Bedrooms Plus: 1
Bathrooms: 2
Kitchens: 1
Rooms: 9
Den/Family Room: Yes
Air Conditioning: Central Air
Fireplace: No
Washrooms: 2
Building
Basement: Sep Entrance
Basement 2: Walk-Up
Heat Type: Forced Air
Heat Source: Gas
Exterior: Brick
Exterior: Vinyl Siding
Water Supply: Municipal
Special Designation: Unknown
Parking
Driveway: Pvt Double
Garage Spaces: 1
Garage Type: Attached
Covered Parking Spaces: 4
Total Parking Spaces: 5
Fees
Tax Year: 2022
Tax Legal Description: Lt 224 , Pl 1061 ; S/T 117811 Burlington
Taxes: $4,482
Land
Cross Street: Spruce And Cheltenha
Municipality District: Burlington
Fronting On: West
Pool: None
Sewer: Sewers
Lot Depth: 61 Feet
Lot Frontage: 139 Feet
Additional Media
- Virtual Tour: https://www.aryeo.com/v2/268-cheltenham-road-burlington-on-l7l4h5-1973923/unbranded
Rooms
Room details for 268 Cheltenham Road, Burlington
| Type | Dimensions | Description |
|---|---|---|
| Living Main | 4.13 x 5.30 | Broadloom, Bay Window |
| Dining Main | 2.69 x 2.83 | Broadloom, Window |
| Kitchen Main | 2.66 x 4.68 | Vinyl Floor, Eat-In Kitchen, Walk-Out |
| Prim Bdrm Upper | 2.89 x 4.23 | Hardwood Floor, Closet, Window |
| Br Upper | 2.74 x 3.76 | Broadloom, Closet, Window |
| Br Upper | 2.57 x 2.74 | Hardwood Floor, Closet, Window |
| Br Upper | 2.55 x 2.70 | Broadloom, Closet, Window |
| Family Lower | 3.43 x 5.21 | Broadloom, Window |
| Br Lower | 2.78 x 3.84 | Laminate, Window, Closet |
| XXXXXXXX | XXX XX, XXXX |
XXXX XXX XXXX |
$X,XXX,XXX |
| XXX XX, XXXX |
XXXXXX XXX XXXX |
$XXX,XXX |
| XXXXXXXX XXXX | XXX XX, XXXX | $1,210,500 XXX XXXX |
| XXXXXXXX XXXXXX | XXX XX, XXXX | $999,900 XXX XXXX |

St Patrick Separate School
Elementary: CatholicPauline Johnson Public School
Elementary: PublicAscension Separate School
Elementary: CatholicMohawk Gardens Public School
Elementary: PublicFrontenac Public School
Elementary: PublicPineland Public School
Elementary: PublicGary Allan High School - SCORE
Secondary: PublicGary Allan High School - Bronte Creek
Secondary: PublicGary Allan High School - Burlington
Secondary: PublicRobert Bateman High School
Secondary: PublicAssumption Roman Catholic Secondary School
Secondary: CatholicNelson High School
Secondary: Public

