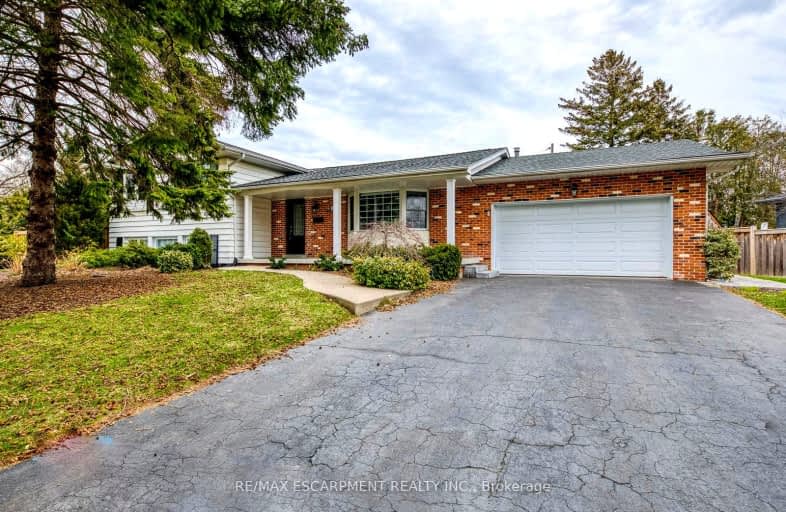Car-Dependent
- Most errands require a car.
Some Transit
- Most errands require a car.
Bikeable
- Some errands can be accomplished on bike.

Ryerson Public School
Elementary: PublicSt Raphaels Separate School
Elementary: CatholicTecumseh Public School
Elementary: PublicSt Paul School
Elementary: CatholicPauline Johnson Public School
Elementary: PublicJohn T Tuck Public School
Elementary: PublicGary Allan High School - SCORE
Secondary: PublicGary Allan High School - Bronte Creek
Secondary: PublicGary Allan High School - Burlington
Secondary: PublicRobert Bateman High School
Secondary: PublicAssumption Roman Catholic Secondary School
Secondary: CatholicNelson High School
Secondary: Public-
The Slye Fox
4057 New Street, Suite 2, Burlington, ON L7L 1S8 0.84km -
Sam's Grill
3017 New Street, Burlington, ON L7R 1K3 1.84km -
Squires Public House
3537 Fairview Street, Burlington, ON L7N 2R4 1.85km
-
Tim Horton
4033 New Street, Burlington, ON L7L 1S8 0.84km -
Starbucks
3497 Fairview St, Burlington, ON L7N 2R4 1.85km -
JC’s Hot Bagels
3011 New Street, Burlington, ON L7R 1K3 1.85km
-
GoodLife Fitness
777 Guelph Line, Burlington, ON L7R 3N2 2.4km -
Womens Fitness Clubs of Canada
200-491 Appleby Line, Burlington, ON L7L 2Y1 2.53km -
Cedar Springs Health Racquet & Sportsclub
960 Cumberland Avenue, Burlington, ON L7N 3J6 2.59km
-
Shoppers Drug Mart
4524 New Street, Burlington, ON L7L 6B1 2.41km -
Rexall Pharmaplus
5061 New Street, Burlington, ON L7L 1V1 2.5km -
Queen's Medical Centre and Pharmacy
666 Appleby Line, Unit C105, Burlington, ON L7L 5Y3 2.79km
-
Tim Horton
4033 New Street, Burlington, ON L7L 1S8 0.84km -
Lucky Wok
4033 New St, Unit 3, Burlington, ON L7L 1S8 0.87km -
Zesty Pita & Burgers
4033 New Street, Unit 7, Burlington, ON L7L 1S8 0.85km
-
Burlington Centre
777 Guelph Line, Suite 210, Burlington, ON L7R 3N2 2.79km -
Village Square
2045 Pine Street, Burlington, ON L7R 1E9 3.32km -
Mapleview Shopping Centre
900 Maple Avenue, Burlington, ON L7S 2J8 5km
-
Marilu's Market
4025 New Street, Burlington, ON L7L 1S8 0.84km -
Healthy Planet Burlington
1-3500 Fairview Street, Burlington, ON L7N 2R5 1.73km -
The Dutch Shop
3019 New Street, Burlington, ON L7N 1M5 1.76km
-
Liquor Control Board of Ontario
5111 New Street, Burlington, ON L7L 1V2 2.72km -
The Beer Store
396 Elizabeth St, Burlington, ON L7R 2L6 3.41km -
LCBO
3041 Walkers Line, Burlington, ON L5L 5Z6 7.1km
-
Metro West Gas & Appliance Installation
Burlington, ON L7L 2G5 0.8km -
Mr Lube
3520 Fairview Street, Burlington, ON L7N 2R5 1.75km -
Leggat Burlington Mazda
805 Walkers Line, Burlington, ON L7N 2G1 2.25km
-
Cinestarz
460 Brant Street, Unit 3, Burlington, ON L7R 4B6 3.58km -
Encore Upper Canada Place Cinemas
460 Brant St, Unit 3, Burlington, ON L7R 4B6 3.58km -
SilverCity Burlington Cinemas
1250 Brant Street, Burlington, ON L7P 1G6 5.22km
-
Burlington Public Library
2331 New Street, Burlington, ON L7R 1J4 2.32km -
Burlington Public Libraries & Branches
676 Appleby Line, Burlington, ON L7L 5Y1 2.72km -
Oakville Public Library
1274 Rebecca Street, Oakville, ON L6L 1Z2 9.51km
-
Joseph Brant Hospital
1245 Lakeshore Road, Burlington, ON L7S 0A2 4.47km -
Burlington Walk-In Clinic
2025 Guelph Line, Burlington, ON L7P 4M8 5.09km -
North Burlington Medical Centre Walk In Clinic
1960 Appleby Line, Burlington, ON L7L 0B7 5.46km
-
Port Nelson Park
3000 Lakeshore Rd, Burlington ON 1.81km -
Spruce ave
5000 Spruce Ave (Appleby Line), Burlington ON L7L 1G1 2.61km -
Spencer Smith Park
1400 Lakeshore Rd (Maple), Burlington ON L7S 1Y2 4.04km
-
TD Bank Financial Group
4031 Fairview St, Burlington ON L7L 2A4 1.92km -
TD Bank Financial Group
777 Guelph Line, Burlington ON L7R 3N2 2.54km -
CIBC
2400 Fairview St (Fairview St & Guelph Line), Burlington ON L7R 2E4 2.68km







