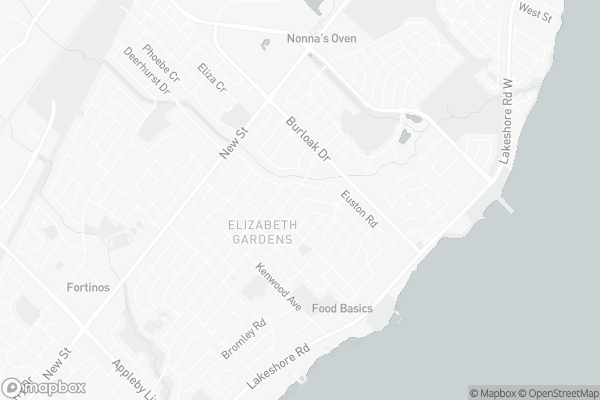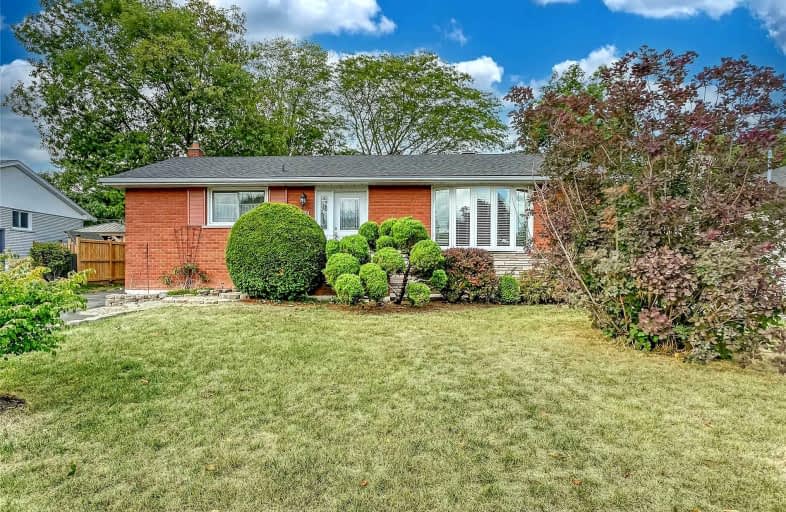
St Patrick Separate School
Elementary: Catholic
0.66 km
Ascension Separate School
Elementary: Catholic
1.07 km
Mohawk Gardens Public School
Elementary: Public
0.62 km
Frontenac Public School
Elementary: Public
1.44 km
St Dominics Separate School
Elementary: Catholic
3.11 km
Pineland Public School
Elementary: Public
1.25 km
Gary Allan High School - SCORE
Secondary: Public
4.16 km
Gary Allan High School - Bronte Creek
Secondary: Public
4.93 km
Gary Allan High School - Burlington
Secondary: Public
4.89 km
Robert Bateman High School
Secondary: Public
1.25 km
Corpus Christi Catholic Secondary School
Secondary: Catholic
4.76 km
Nelson High School
Secondary: Public
3.11 km









