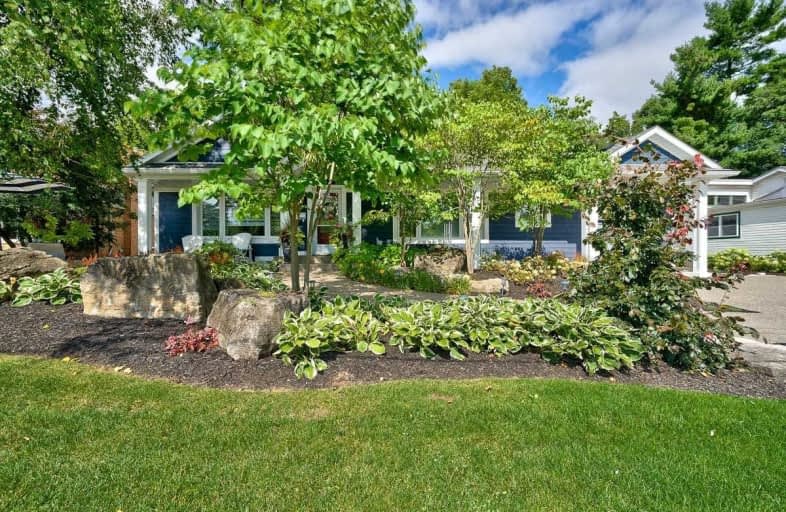
Aldershot Elementary School
Elementary: Public
0.98 km
Glenview Public School
Elementary: Public
1.81 km
St. Lawrence Catholic Elementary School
Elementary: Catholic
3.57 km
Maplehurst Public School
Elementary: Public
3.06 km
Holy Rosary Separate School
Elementary: Catholic
2.18 km
Bennetto Elementary School
Elementary: Public
3.73 km
King William Alter Ed Secondary School
Secondary: Public
5.12 km
Turning Point School
Secondary: Public
5.29 km
École secondaire Georges-P-Vanier
Secondary: Public
4.54 km
Aldershot High School
Secondary: Public
1.12 km
Sir John A Macdonald Secondary School
Secondary: Public
4.51 km
Cathedral High School
Secondary: Catholic
5.65 km














