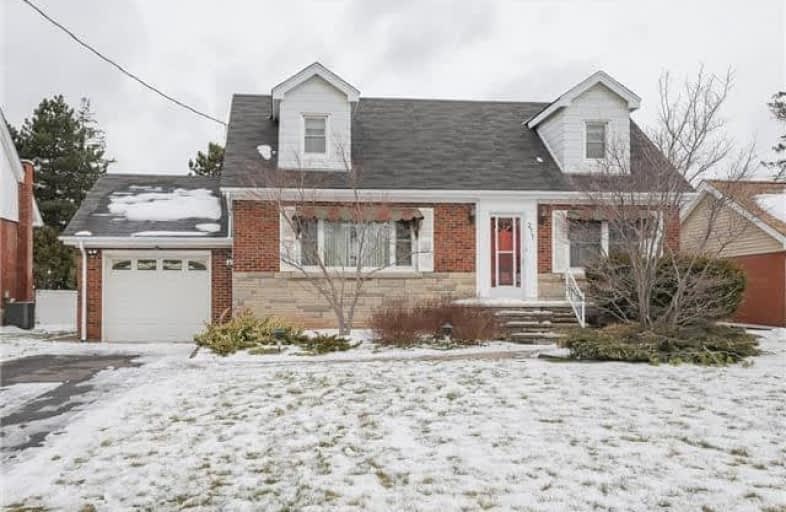Sold on Apr 22, 2018
Note: Property is not currently for sale or for rent.

-
Type: Detached
-
Style: 1 1/2 Storey
-
Size: 1500 sqft
-
Lot Size: 58 x 129 Feet
-
Age: 51-99 years
-
Taxes: $4,386 per year
-
Days on Site: 4 Days
-
Added: Sep 07, 2019 (4 days on market)
-
Updated:
-
Last Checked: 3 months ago
-
MLS®#: W4100488
-
Listed By: Keller williams edge realty, brokerage
Charming 3Br In Desirable South Aldershot. Very Well Maintained By Original Owner. Quality Broadloom & Original Hardwood Floors. Large Closets With Lights. Lr Has Picture Window & Built-Ins. Separate Dr . Large Family Room With Fireplace, Loads Of Windows & Walk-Out To Side Deck. Master Br Has A Vanity & Sink + 4 Pc Ensuite, Built-In Drawers & Shelves Add More Storage. Many Intricate Details Throughout This Lovely Family Home. Wainscotting Thru The Hallways.
Extras
Large Laundry Room, Walk-In Pantry, Rec Room, Hobby Room, Walk Out To Back. In-Law Suite Potential. Go Station, Qew, 403, 407. Rsa Lrea Is Related To Seller. Offers Registered By 8:00 Pm April 22nd. Offer Presentation By 9:00 Am April 23rd
Property Details
Facts for 277 Merle Avenue, Burlington
Status
Days on Market: 4
Last Status: Sold
Sold Date: Apr 22, 2018
Closed Date: Jun 07, 2018
Expiry Date: Jul 18, 2018
Sold Price: $745,000
Unavailable Date: Apr 22, 2018
Input Date: Apr 18, 2018
Prior LSC: Listing with no contract changes
Property
Status: Sale
Property Type: Detached
Style: 1 1/2 Storey
Size (sq ft): 1500
Age: 51-99
Area: Burlington
Community: LaSalle
Availability Date: Flexible
Inside
Bedrooms: 3
Bathrooms: 3
Kitchens: 1
Rooms: 7
Den/Family Room: Yes
Air Conditioning: Central Air
Fireplace: Yes
Laundry Level: Lower
Central Vacuum: Y
Washrooms: 3
Building
Basement: Full
Basement 2: Walk-Up
Heat Type: Forced Air
Heat Source: Gas
Exterior: Brick
Water Supply: Municipal
Special Designation: Unknown
Parking
Driveway: Private
Garage Spaces: 1
Garage Type: Attached
Covered Parking Spaces: 3
Total Parking Spaces: 1
Fees
Tax Year: 2018
Tax Legal Description: Lt 229, Pl Pf873; Burlington
Taxes: $4,386
Highlights
Feature: Fenced Yard
Feature: Park
Feature: Place Of Worship
Feature: Public Transit
Feature: School
Land
Cross Street: Plains Rd/ Filmandal
Municipality District: Burlington
Fronting On: North
Parcel Number: 071080018
Pool: None
Sewer: Sewers
Lot Depth: 129 Feet
Lot Frontage: 58 Feet
Additional Media
- Virtual Tour: http://www.myvisuallistings.com/vtnb/259703
Rooms
Room details for 277 Merle Avenue, Burlington
| Type | Dimensions | Description |
|---|---|---|
| Living Main | 3.43 x 5.13 | Broadloom, B/I Bookcase, Picture Window |
| Dining Main | 3.43 x 3.05 | Hardwood Floor, Separate Rm |
| Br Main | 3.20 x 3.12 | |
| Kitchen Main | 6.07 x 4.34 | Eat-In Kitchen, Double Sink, B/I Dishwasher |
| Family Main | 6.02 x 4.32 | Broadloom, Fireplace, W/O To Deck |
| 2nd Br 2nd | 3.48 x 5.11 | Broadloom |
| Master 2nd | 5.11 x 4.75 | 4 Pc Ensuite, B/I Shelves, Broadloom |
| Laundry Bsmt | 3.30 x 3.81 | B/I Shelves |
| Rec Bsmt | 3.23 x 8.15 | |
| Utility Bsmt | 3.28 x 5.51 | |
| Workshop Bsmt | 7.70 x 4.17 | Walk-Up |
| Pantry Bsmt | 2.82 x 1.75 |
| XXXXXXXX | XXX XX, XXXX |
XXXX XXX XXXX |
$XXX,XXX |
| XXX XX, XXXX |
XXXXXX XXX XXXX |
$XXX,XXX |
| XXXXXXXX XXXX | XXX XX, XXXX | $745,000 XXX XXXX |
| XXXXXXXX XXXXXX | XXX XX, XXXX | $739,900 XXX XXXX |

Kings Road Public School
Elementary: PublicÉÉC Saint-Philippe
Elementary: CatholicAldershot Elementary School
Elementary: PublicGlenview Public School
Elementary: PublicMaplehurst Public School
Elementary: PublicHoly Rosary Separate School
Elementary: CatholicKing William Alter Ed Secondary School
Secondary: PublicThomas Merton Catholic Secondary School
Secondary: CatholicAldershot High School
Secondary: PublicBurlington Central High School
Secondary: PublicM M Robinson High School
Secondary: PublicSir John A Macdonald Secondary School
Secondary: Public

