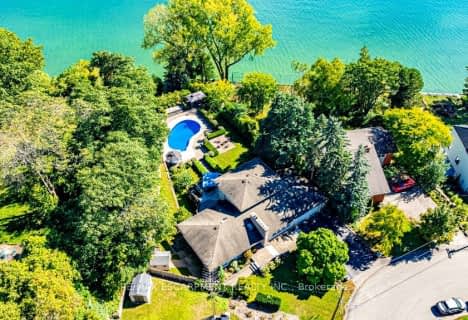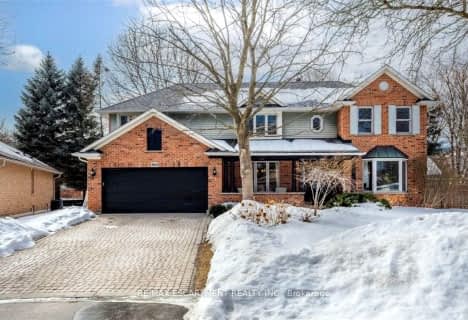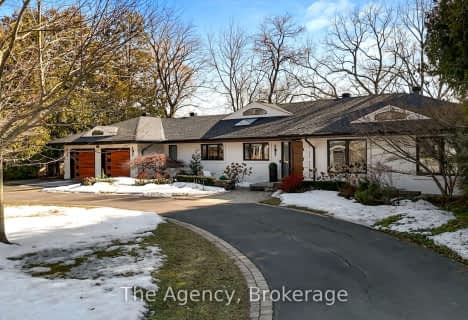Somewhat Walkable
- Some errands can be accomplished on foot.
60
/100
Some Transit
- Most errands require a car.
47
/100
Bikeable
- Some errands can be accomplished on bike.
56
/100

Kings Road Public School
Elementary: Public
2.50 km
ÉÉC Saint-Philippe
Elementary: Catholic
2.83 km
Aldershot Elementary School
Elementary: Public
0.91 km
Glenview Public School
Elementary: Public
0.45 km
Maplehurst Public School
Elementary: Public
1.85 km
Holy Rosary Separate School
Elementary: Catholic
1.02 km
King William Alter Ed Secondary School
Secondary: Public
5.55 km
Thomas Merton Catholic Secondary School
Secondary: Catholic
4.44 km
Aldershot High School
Secondary: Public
0.41 km
Burlington Central High School
Secondary: Public
4.37 km
Sir John A Macdonald Secondary School
Secondary: Public
5.25 km
Cathedral High School
Secondary: Catholic
5.96 km
-
Hidden Valley Park
1137 Hidden Valley Rd, Burlington ON L7P 0T5 1.3km -
Burlington Beach Playground
Burlington ON 3.89km -
Bayfront Park
325 Bay St N (at Strachan St W), Hamilton ON L8L 1M5 4.42km
-
BMO Bank of Montreal
519 Brant St, Burlington ON L7R 2G6 4.6km -
CIBC
575 Brant St (Victoria St), Burlington ON L7R 2G6 4.63km -
Scotiabank
201 St Andrews Dr, Hamilton ON L8K 5K2 5.55km








