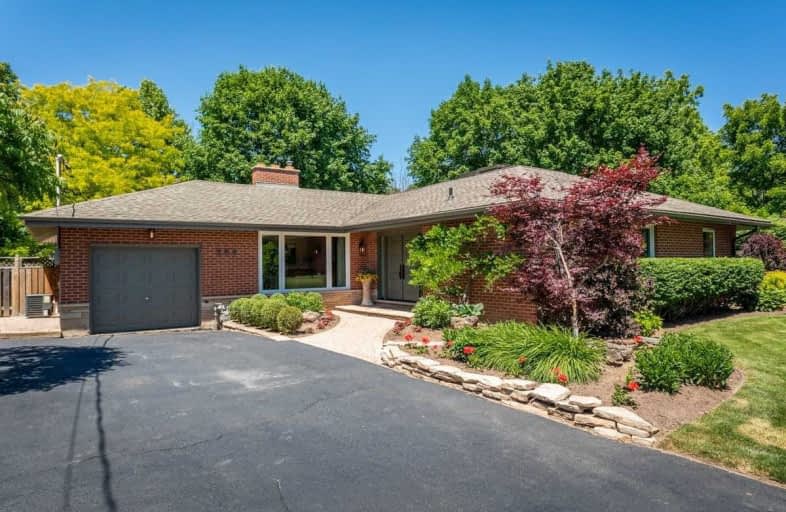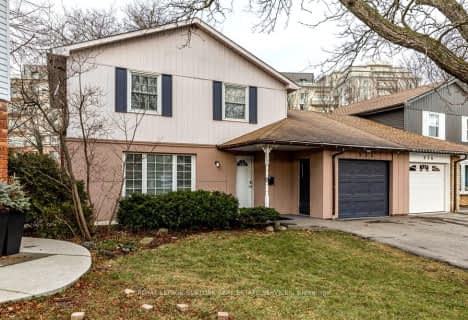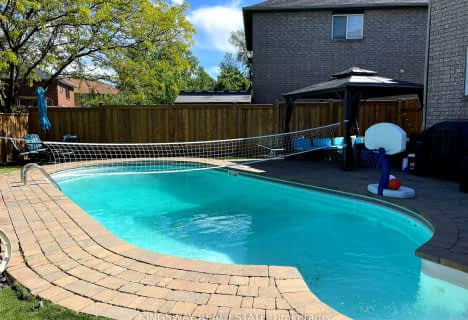
3D Walkthrough

Aldershot Elementary School
Elementary: Public
0.88 km
Glenview Public School
Elementary: Public
1.72 km
St. Lawrence Catholic Elementary School
Elementary: Catholic
3.64 km
Maplehurst Public School
Elementary: Public
2.96 km
Holy Rosary Separate School
Elementary: Catholic
2.08 km
Bennetto Elementary School
Elementary: Public
3.81 km
King William Alter Ed Secondary School
Secondary: Public
5.20 km
Turning Point School
Secondary: Public
5.37 km
École secondaire Georges-P-Vanier
Secondary: Public
4.65 km
Aldershot High School
Secondary: Public
1.04 km
Sir John A Macdonald Secondary School
Secondary: Public
4.60 km
Cathedral High School
Secondary: Catholic
5.72 km





