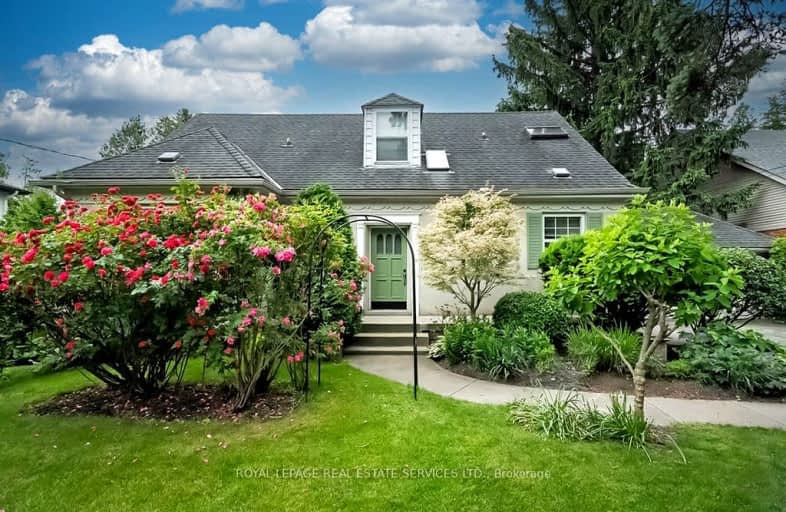Car-Dependent
- Almost all errands require a car.
17
/100
Some Transit
- Most errands require a car.
32
/100
Somewhat Bikeable
- Most errands require a car.
40
/100

Kings Road Public School
Elementary: Public
1.44 km
ÉÉC Saint-Philippe
Elementary: Catholic
1.98 km
Aldershot Elementary School
Elementary: Public
1.99 km
Glenview Public School
Elementary: Public
1.03 km
Maplehurst Public School
Elementary: Public
1.44 km
Holy Rosary Separate School
Elementary: Catholic
1.19 km
King William Alter Ed Secondary School
Secondary: Public
6.12 km
Thomas Merton Catholic Secondary School
Secondary: Catholic
3.49 km
Aldershot High School
Secondary: Public
1.59 km
Burlington Central High School
Secondary: Public
3.36 km
M M Robinson High School
Secondary: Public
6.38 km
Cathedral High School
Secondary: Catholic
6.43 km
-
Hidden Valley Park
1137 Hidden Valley Rd, Burlington ON L7P 0T5 2.45km -
Burlington Beach Playground
Burlington ON 2.71km -
Spencer's Splash Pad & Park
1340 Lakeshore Rd (Nelson Av), Burlington ON L7S 1Y2 3.09km
-
Continental Currency Exchange Canada Ltd
900 Maple Ave (in Mapleview Centre), Burlington ON L7S 2J8 2.38km -
TD Bank Financial Group
1235 Fairview St, Burlington ON L7S 2H9 2.92km -
Scotiabank
250 Centennial Rd, Burlington ON L7R 2G6 3.48km


