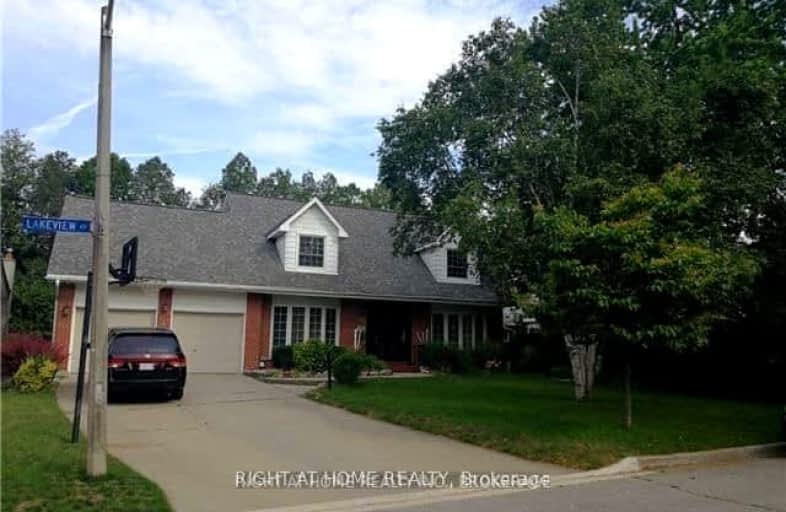Car-Dependent
- Most errands require a car.
34
/100
Some Transit
- Most errands require a car.
33
/100
Bikeable
- Some errands can be accomplished on bike.
51
/100

Ryerson Public School
Elementary: Public
1.09 km
St Raphaels Separate School
Elementary: Catholic
1.11 km
Tecumseh Public School
Elementary: Public
1.61 km
St Paul School
Elementary: Catholic
1.01 km
Pauline Johnson Public School
Elementary: Public
2.42 km
John T Tuck Public School
Elementary: Public
0.11 km
Gary Allan High School - SCORE
Secondary: Public
0.62 km
Gary Allan High School - Bronte Creek
Secondary: Public
0.67 km
Gary Allan High School - Burlington
Secondary: Public
0.63 km
Robert Bateman High School
Secondary: Public
3.42 km
Assumption Roman Catholic Secondary School
Secondary: Catholic
1.27 km
Nelson High School
Secondary: Public
1.55 km
-
Sioux Lookout Park
3252 Lakeshore Rd E, Burlington ON 0.71km -
Port Nelson Park
3000 Lakeshore Rd, Burlington ON 1.42km -
Spruce ave
5000 Spruce Ave (Appleby Line), Burlington ON L7L 1G1 3.02km
-
RBC Royal Bank
3535 New St (Walkers and New), Burlington ON L7N 3W2 0.94km -
Scotiabank
97 1st St, Burlington ON L7R 3N2 2.11km -
CIBC
2400 Fairview St (Fairview St & Guelph Line), Burlington ON L7R 2E4 2.41km

