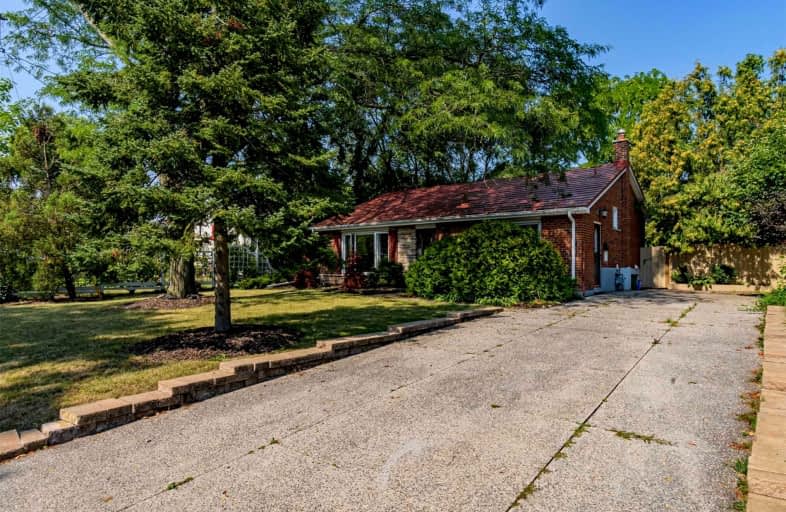
St Patrick Separate School
Elementary: Catholic
0.55 km
Pauline Johnson Public School
Elementary: Public
2.46 km
Ascension Separate School
Elementary: Catholic
0.98 km
Mohawk Gardens Public School
Elementary: Public
0.49 km
Frontenac Public School
Elementary: Public
1.36 km
Pineland Public School
Elementary: Public
1.13 km
Gary Allan High School - SCORE
Secondary: Public
4.04 km
Gary Allan High School - Bronte Creek
Secondary: Public
4.81 km
Gary Allan High School - Burlington
Secondary: Public
4.76 km
Robert Bateman High School
Secondary: Public
1.15 km
Assumption Roman Catholic Secondary School
Secondary: Catholic
4.81 km
Nelson High School
Secondary: Public
2.98 km








