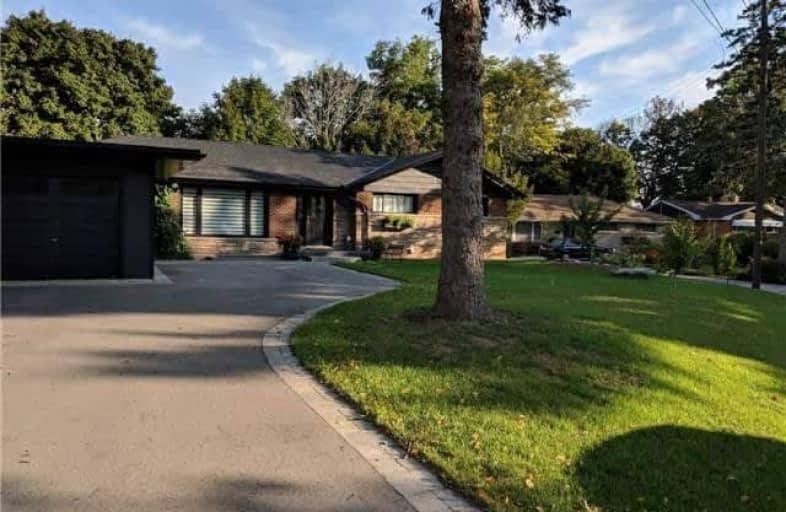
Aldershot Elementary School
Elementary: Public
0.86 km
Glenview Public School
Elementary: Public
1.67 km
St. Lawrence Catholic Elementary School
Elementary: Catholic
3.60 km
Maplehurst Public School
Elementary: Public
2.92 km
Holy Rosary Separate School
Elementary: Catholic
2.04 km
Bennetto Elementary School
Elementary: Public
3.77 km
King William Alter Ed Secondary School
Secondary: Public
5.15 km
Turning Point School
Secondary: Public
5.34 km
École secondaire Georges-P-Vanier
Secondary: Public
4.66 km
Aldershot High School
Secondary: Public
0.98 km
Sir John A Macdonald Secondary School
Secondary: Public
4.57 km
Cathedral High School
Secondary: Catholic
5.68 km











