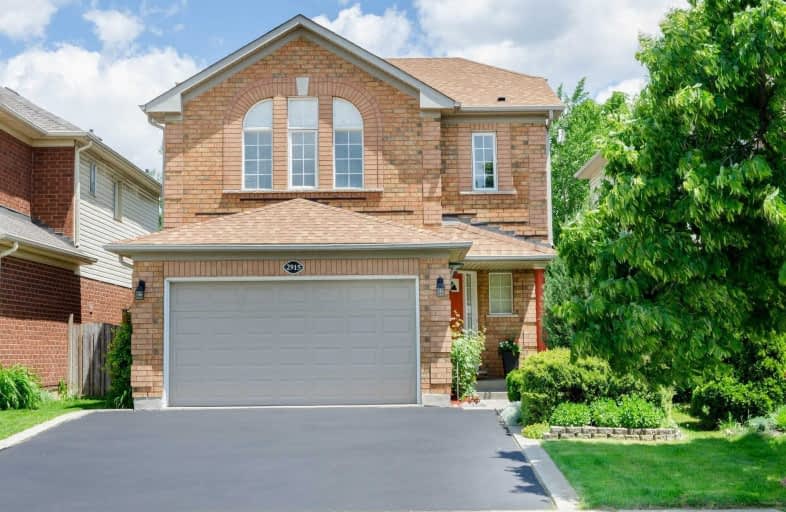
Sacred Heart of Jesus Catholic School
Elementary: Catholic
0.68 km
St Timothy Separate School
Elementary: Catholic
1.76 km
C H Norton Public School
Elementary: Public
1.41 km
Florence Meares Public School
Elementary: Public
0.96 km
Charles R. Beaudoin Public School
Elementary: Public
1.07 km
Alton Village Public School
Elementary: Public
1.18 km
Lester B. Pearson High School
Secondary: Public
2.15 km
M M Robinson High School
Secondary: Public
3.08 km
Assumption Roman Catholic Secondary School
Secondary: Catholic
5.53 km
Corpus Christi Catholic Secondary School
Secondary: Catholic
2.82 km
Notre Dame Roman Catholic Secondary School
Secondary: Catholic
1.75 km
Dr. Frank J. Hayden Secondary School
Secondary: Public
0.76 km








