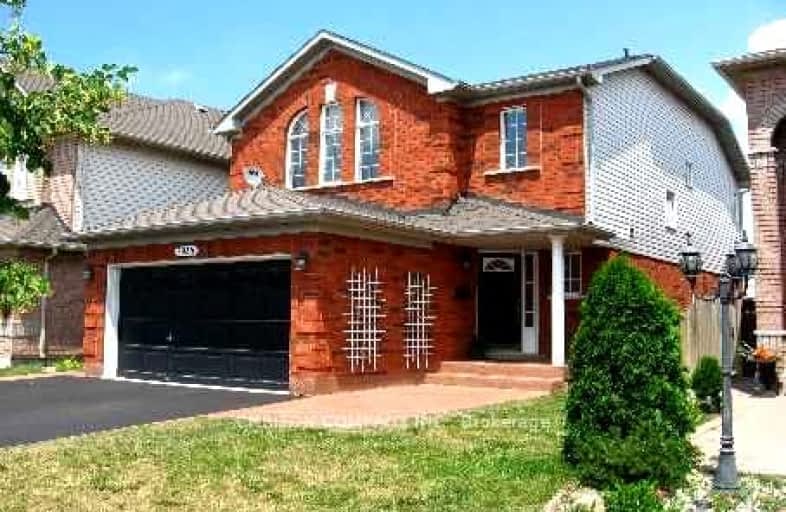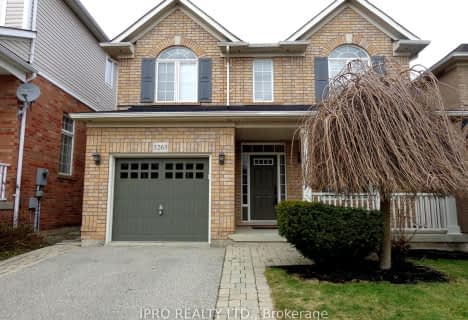Very Walkable
- Most errands can be accomplished on foot.
82
/100
Good Transit
- Some errands can be accomplished by public transportation.
54
/100
Very Bikeable
- Most errands can be accomplished on bike.
77
/100

Sacred Heart of Jesus Catholic School
Elementary: Catholic
0.78 km
St Timothy Separate School
Elementary: Catholic
1.82 km
C H Norton Public School
Elementary: Public
1.51 km
Florence Meares Public School
Elementary: Public
1.06 km
Charles R. Beaudoin Public School
Elementary: Public
1.09 km
Alton Village Public School
Elementary: Public
1.08 km
Lester B. Pearson High School
Secondary: Public
2.24 km
M M Robinson High School
Secondary: Public
3.14 km
Assumption Roman Catholic Secondary School
Secondary: Catholic
5.63 km
Corpus Christi Catholic Secondary School
Secondary: Catholic
2.87 km
Notre Dame Roman Catholic Secondary School
Secondary: Catholic
1.77 km
Dr. Frank J. Hayden Secondary School
Secondary: Public
0.69 km
-
Newport Park
ON 0.64km -
Norton Community Park
Burlington ON 0.76km -
Norton Off Leash Dog Park
Cornerston Dr (Dundas Street), Burlington ON 1.06km
-
BMO Bank of Montreal
3027 Appleby Line (Dundas), Burlington ON L7M 0V7 2.02km -
TD Bank Financial Group
596 Plains Rd E (King Rd.), Burlington ON L7T 2E7 7.93km -
TD Canada Trust ATM
255 Dundas St E, Waterdown ON L8B 0E5 9.26km











