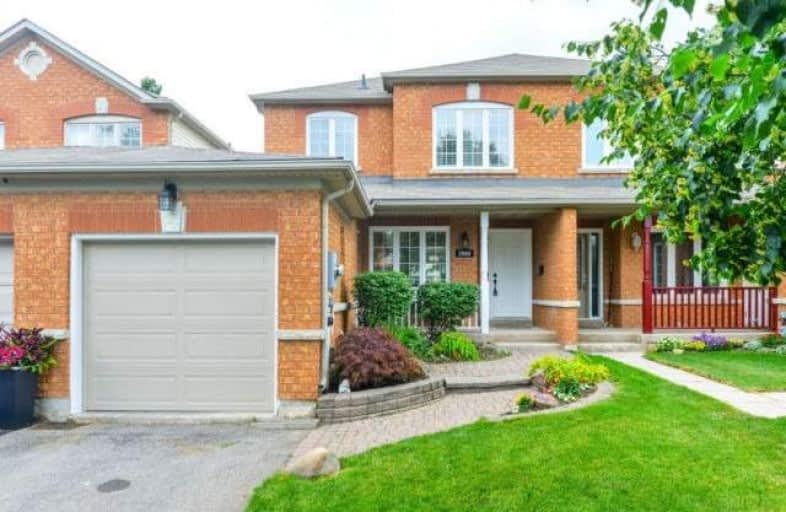Sold on Jul 09, 2019
Note: Property is not currently for sale or for rent.

-
Type: Att/Row/Twnhouse
-
Style: 2-Storey
-
Size: 1100 sqft
-
Lot Size: 24.93 x 113.18 Feet
-
Age: No Data
-
Taxes: $3,519 per year
-
Days on Site: 1 Days
-
Added: Sep 07, 2019 (1 day on market)
-
Updated:
-
Last Checked: 1 hour ago
-
MLS®#: W4510319
-
Listed By: Re/max escarpment realty inc., brokerage
Nestled In The Prestigious & Conveniently Located Millcroft Community, This Immaculately Maintained & Meticulously Landscaped Freehold Townhome Offers Over 1,900 Sf Of Magnificent Living Space Which Includes An Eat-In Kitchen W/ S/S Appliances & Quartz Counters Along W/ A Living & Dining Combo Making It Perfect For Hosting! Topping Off This Magnificent Home Are 3 Generously Sized Rooms Each W/ Large Closets & Windows! Hands Down The Best Value In Burlington!
Extras
S/S Fridge, S/S Stove, S/S Range Hood, S/S B/I Dishwasher, Washer/Dryer, All Existing Elf's & Window Coverings.
Property Details
Facts for 2958 Glover Lane, Burlington
Status
Days on Market: 1
Last Status: Sold
Sold Date: Jul 09, 2019
Closed Date: Aug 29, 2019
Expiry Date: Sep 27, 2019
Sold Price: $634,333
Unavailable Date: Jul 09, 2019
Input Date: Jul 08, 2019
Prior LSC: Listing with no contract changes
Property
Status: Sale
Property Type: Att/Row/Twnhouse
Style: 2-Storey
Size (sq ft): 1100
Area: Burlington
Community: Rose
Availability Date: Flex
Assessment Amount: $449,000
Assessment Year: 2019
Inside
Bedrooms: 3
Bedrooms Plus: 1
Bathrooms: 2
Kitchens: 1
Rooms: 12
Den/Family Room: Yes
Air Conditioning: Central Air
Fireplace: Yes
Washrooms: 2
Building
Basement: Finished
Basement 2: Full
Heat Type: Forced Air
Heat Source: Gas
Exterior: Brick
Water Supply: Municipal
Special Designation: Unknown
Parking
Driveway: Private
Garage Spaces: 1
Garage Type: Attached
Covered Parking Spaces: 2
Total Parking Spaces: 3
Fees
Tax Year: 2019
Tax Legal Description: Pt Blk 158, Pl 20M631 , Part 16, 20R12023 *Cont
Taxes: $3,519
Highlights
Feature: Fenced Yard
Feature: Park
Feature: Public Transit
Feature: School Bus Route
Land
Cross Street: Walker's Ln & Berton
Municipality District: Burlington
Fronting On: West
Pool: None
Sewer: Sewers
Lot Depth: 113.18 Feet
Lot Frontage: 24.93 Feet
Additional Media
- Virtual Tour: https://unbranded.mediatours.ca/property/2958-glover-lane-burlington/
Rooms
Room details for 2958 Glover Lane, Burlington
| Type | Dimensions | Description |
|---|---|---|
| Living Main | 3.63 x 4.62 | Hardwood Floor, Combined W/Dining, Gas Fireplace |
| Dining Main | 2.40 x 2.70 | Hardwood Floor, Combined W/Living, Large Window |
| Kitchen Main | 2.02 x 3.13 | Ceramic Floor, Stainless Steel Appl, Quartz Counter |
| Breakfast Main | 3.98 x 4.00 | Ceramic Floor, Eat-In Kitchen, W/O To Yard |
| Bathroom Main | - | 2 Pc Bath, Ceramic Floor |
| Master 2nd | 3.58 x 4.63 | Broadloom, W/I Closet, Large Window |
| Bathroom 2nd | - | 4 Pc Bath, Semi Ensuite, Quartz Counter |
| 2nd Br 2nd | 3.18 x 3.40 | Broadloom, Double Closet, Large Window |
| 3rd Br 2nd | 3.00 x 3.04 | Broadloom, Double Closet, Large Window |
| Rec Bsmt | 4.60 x 5.05 | Laminate, Wainscoting, B/I Shelves |
| 4th Br Bsmt | 3.63 x 3.70 | Laminate, Window |
| Laundry Bsmt | - |
| XXXXXXXX | XXX XX, XXXX |
XXXX XXX XXXX |
$XXX,XXX |
| XXX XX, XXXX |
XXXXXX XXX XXXX |
$XXX,XXX |
| XXXXXXXX XXXX | XXX XX, XXXX | $634,333 XXX XXXX |
| XXXXXXXX XXXXXX | XXX XX, XXXX | $649,000 XXX XXXX |

Sacred Heart of Jesus Catholic School
Elementary: CatholicC H Norton Public School
Elementary: PublicFlorence Meares Public School
Elementary: PublicSt. Anne Catholic Elementary School
Elementary: CatholicCharles R. Beaudoin Public School
Elementary: PublicAlton Village Public School
Elementary: PublicLester B. Pearson High School
Secondary: PublicM M Robinson High School
Secondary: PublicAssumption Roman Catholic Secondary School
Secondary: CatholicCorpus Christi Catholic Secondary School
Secondary: CatholicNotre Dame Roman Catholic Secondary School
Secondary: CatholicDr. Frank J. Hayden Secondary School
Secondary: Public

