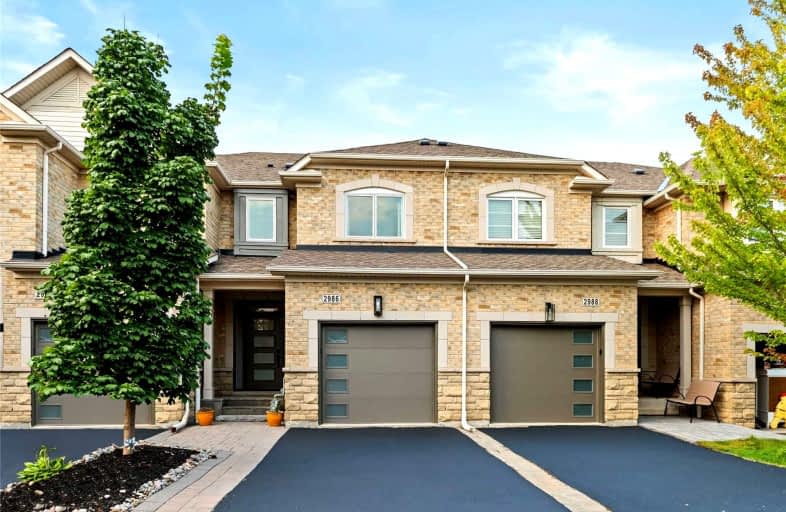
Sacred Heart of Jesus Catholic School
Elementary: Catholic
1.08 km
C H Norton Public School
Elementary: Public
1.91 km
Florence Meares Public School
Elementary: Public
1.32 km
St. Anne Catholic Elementary School
Elementary: Catholic
1.55 km
Charles R. Beaudoin Public School
Elementary: Public
0.88 km
Alton Village Public School
Elementary: Public
0.81 km
Lester B. Pearson High School
Secondary: Public
2.62 km
M M Robinson High School
Secondary: Public
3.59 km
Assumption Roman Catholic Secondary School
Secondary: Catholic
5.97 km
Corpus Christi Catholic Secondary School
Secondary: Catholic
2.73 km
Notre Dame Roman Catholic Secondary School
Secondary: Catholic
2.19 km
Dr. Frank J. Hayden Secondary School
Secondary: Public
0.25 km










