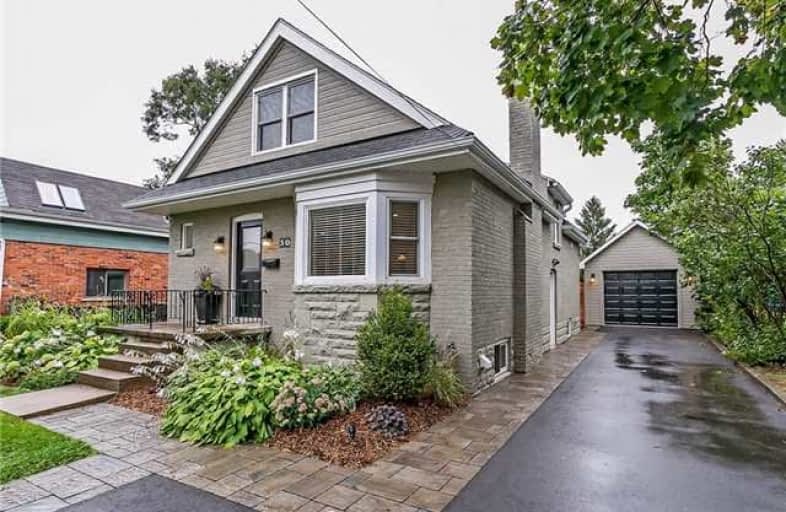
Kings Road Public School
Elementary: Public
2.52 km
ÉÉC Saint-Philippe
Elementary: Catholic
2.82 km
Aldershot Elementary School
Elementary: Public
0.79 km
Glenview Public School
Elementary: Public
0.40 km
Maplehurst Public School
Elementary: Public
1.80 km
Holy Rosary Separate School
Elementary: Catholic
0.94 km
King William Alter Ed Secondary School
Secondary: Public
5.64 km
Thomas Merton Catholic Secondary School
Secondary: Catholic
4.43 km
Aldershot High School
Secondary: Public
0.37 km
Burlington Central High School
Secondary: Public
4.37 km
Sir John A Macdonald Secondary School
Secondary: Public
5.31 km
Cathedral High School
Secondary: Catholic
6.05 km




