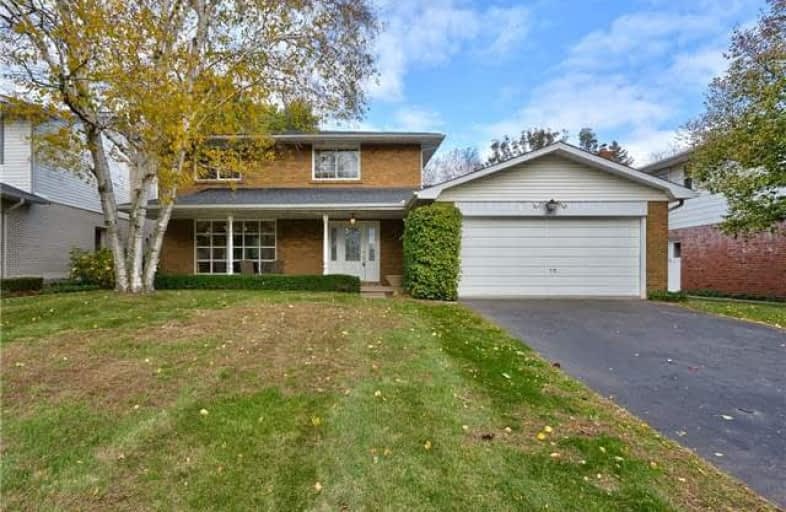Sold on Nov 22, 2017
Note: Property is not currently for sale or for rent.

-
Type: Detached
-
Style: 2-Storey
-
Size: 2000 sqft
-
Lot Size: 60 x 133 Feet
-
Age: 31-50 years
-
Taxes: $5,095 per year
-
Days on Site: 20 Days
-
Added: Sep 07, 2019 (2 weeks on market)
-
Updated:
-
Last Checked: 3 months ago
-
MLS®#: W3973877
-
Listed By: Royal lepage real estate services ltd., brokerage
This Shoreacres Home Is Situated On A Private 60 X 133 Foot Pool Sized Lot On A Family Friendly Tree Lined Street. 2 Storey, 4 Bedroom, 2 Full Bathroom Home In The Much Desirable Tuck / Nelson School District. Recent Updates Include The Furnace, Air Conditioner, Roof, Eaves And Soffits, And The Front And Rear Entry Doors. Hardwood Flooring, Unfinished Basement. Dont Miss Out, Wont Last.
Extras
Included: Dishwasher, Washer, Dryer, Window, Coverings, Freezer In Basement. Excluded: Fridge, Stove.
Property Details
Facts for 303 Camelot Drive, Burlington
Status
Days on Market: 20
Last Status: Sold
Sold Date: Nov 22, 2017
Closed Date: Dec 19, 2017
Expiry Date: Mar 30, 2018
Sold Price: $945,000
Unavailable Date: Nov 22, 2017
Input Date: Nov 02, 2017
Property
Status: Sale
Property Type: Detached
Style: 2-Storey
Size (sq ft): 2000
Age: 31-50
Area: Burlington
Community: Shoreacres
Availability Date: Immediate
Assessment Amount: $603,250
Assessment Year: 2017
Inside
Bedrooms: 4
Bathrooms: 2
Kitchens: 1
Rooms: 9
Den/Family Room: Yes
Air Conditioning: Central Air
Fireplace: Yes
Laundry Level: Main
Central Vacuum: N
Washrooms: 2
Building
Basement: Full
Heat Type: Forced Air
Heat Source: Gas
Exterior: Brick Front
Exterior: Vinyl Siding
Elevator: N
UFFI: No
Water Supply: Municipal
Physically Handicapped-Equipped: N
Special Designation: Unknown
Retirement: N
Parking
Driveway: Pvt Double
Garage Spaces: 2
Garage Type: Attached
Covered Parking Spaces: 4
Total Parking Spaces: 6
Fees
Tax Year: 2017
Tax Legal Description: Pcl 7-1 , Sec M21 ; Lt 7 , Pl M21 ; S/T H3262 Bur
Taxes: $5,095
Highlights
Feature: Fenced Yard
Feature: Level
Feature: Public Transit
Feature: School
Land
Cross Street: Spruce And Camelot
Municipality District: Burlington
Fronting On: East
Parcel Number: 070220031
Pool: None
Sewer: Sewers
Lot Depth: 133 Feet
Lot Frontage: 60 Feet
Lot Irregularities: Rectangular
Acres: < .50
Zoning: Res
Additional Media
- Virtual Tour: http://virtualviewing.ca/mm16b/303-camelot-dr-burlington-u/
Rooms
Room details for 303 Camelot Drive, Burlington
| Type | Dimensions | Description |
|---|---|---|
| Kitchen Main | 3.89 x 5.36 | |
| Living Main | 4.01 x 5.56 | Hardwood Floor |
| Dining Main | 3.25 x 3.89 | Hardwood Floor |
| Family Main | 3.91 x 5.69 | |
| Laundry Main | 1.78 x 2.51 | |
| Master 2nd | 3.30 x 3.96 | Hardwood Floor |
| Br 2nd | 3.23 x 3.61 | Hardwood Floor |
| Br 2nd | 2.87 x 3.89 | Hardwood Floor |
| Br 2nd | 2.84 x 3.23 | Hardwood Floor |
| Bathroom Main | - | 3 Pc Bath |
| Bathroom 2nd | - | 4 Pc Bath |
| Rec Lower | 5.56 x 7.92 | Unfinished |
| XXXXXXXX | XXX XX, XXXX |
XXXX XXX XXXX |
$XXX,XXX |
| XXX XX, XXXX |
XXXXXX XXX XXXX |
$XXX,XXX |
| XXXXXXXX XXXX | XXX XX, XXXX | $945,000 XXX XXXX |
| XXXXXXXX XXXXXX | XXX XX, XXXX | $989,900 XXX XXXX |

Ryerson Public School
Elementary: PublicSt Raphaels Separate School
Elementary: CatholicSt Paul School
Elementary: CatholicPauline Johnson Public School
Elementary: PublicJohn T Tuck Public School
Elementary: PublicPineland Public School
Elementary: PublicGary Allan High School - SCORE
Secondary: PublicGary Allan High School - Bronte Creek
Secondary: PublicGary Allan High School - Burlington
Secondary: PublicRobert Bateman High School
Secondary: PublicAssumption Roman Catholic Secondary School
Secondary: CatholicNelson High School
Secondary: Public

