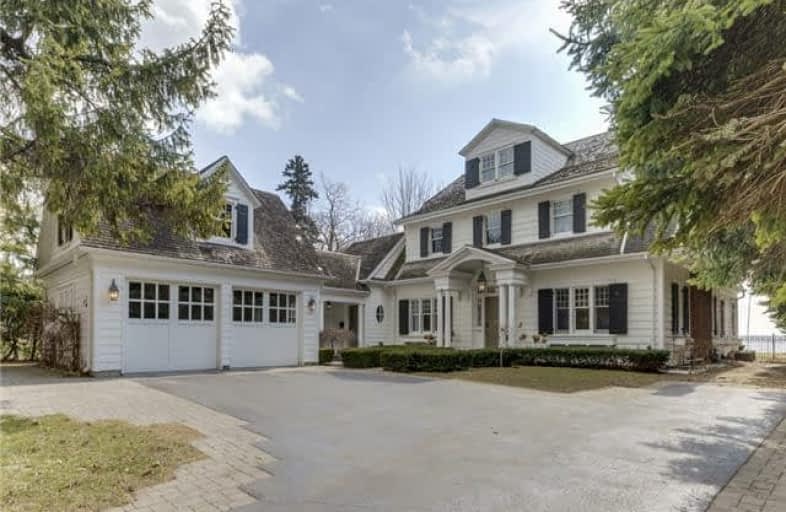Sold on May 10, 2018
Note: Property is not currently for sale or for rent.

-
Type: Detached
-
Style: 2 1/2 Storey
-
Size: 3500 sqft
-
Lot Size: 75 x 214 Feet
-
Age: 51-99 years
-
Taxes: $14,400 per year
-
Days on Site: 29 Days
-
Added: Sep 07, 2019 (4 weeks on market)
-
Updated:
-
Last Checked: 3 months ago
-
MLS®#: W4093858
-
Listed By: Century 21 miller real estate ltd., brokerage
Stately Lakefront Home In One Of Burlington's Most Prestigious Neighbourhood's With An Exceptional Floor Plan. Over 4000 Sq Ft Above Grade Of Finished Space. Large Kitchen, Covered Porch And A Huge Family Room Wrapped In Windows With Lake Views. Large D/R. Luxurious Master Retreat With Large Walk In Closet Along With A Spa Like Ensuite. Hardwoods Throughout, Marble, Granite, And 2 Fireplaces. Unique Opportunity To Own One Burlington's Special Homes.
Extras
Ideally Located Close To Downtown Burlingtons Restaurants And Shoppes In A Fantastic School District.
Property Details
Facts for 3030 Lakeshore Road, Burlington
Status
Days on Market: 29
Last Status: Sold
Sold Date: May 10, 2018
Closed Date: Jul 10, 2018
Expiry Date: Aug 31, 2018
Sold Price: $3,062,000
Unavailable Date: May 10, 2018
Input Date: Apr 11, 2018
Property
Status: Sale
Property Type: Detached
Style: 2 1/2 Storey
Size (sq ft): 3500
Age: 51-99
Area: Burlington
Community: Roseland
Availability Date: 60/Tba
Inside
Bedrooms: 6
Bathrooms: 5
Kitchens: 1
Rooms: 11
Den/Family Room: Yes
Air Conditioning: Central Air
Fireplace: Yes
Laundry Level: Lower
Washrooms: 5
Building
Basement: Finished
Basement 2: Full
Heat Type: Forced Air
Heat Source: Gas
Exterior: Wood
Elevator: N
Water Supply: Municipal
Special Designation: Unknown
Parking
Driveway: Pvt Double
Garage Spaces: 2
Garage Type: Attached
Covered Parking Spaces: 5
Total Parking Spaces: 7
Fees
Tax Year: 2018
Tax Legal Description: Lt 27, Pl 136; Pt Lt 28 Being The W 1/2, Pl 136, T
Taxes: $14,400
Highlights
Feature: Clear View
Feature: Lake/Pond
Feature: Treed
Land
Cross Street: Lakeshore Road/Guelp
Municipality District: Burlington
Fronting On: South
Pool: None
Sewer: Sewers
Lot Depth: 214 Feet
Lot Frontage: 75 Feet
Zoning: Res
Waterfront: Direct
Water Body Name: Ontario
Water Body Type: Lake
Additional Media
- Virtual Tour: http://www.homesmedia.ca/the-miller-team/3030-lakeshore-rd-burlington/
Rooms
Room details for 3030 Lakeshore Road, Burlington
| Type | Dimensions | Description |
|---|---|---|
| Kitchen Main | 2.84 x 3.71 | |
| Breakfast Main | 3.71 x 4.60 | |
| Living Main | 3.66 x 4.57 | |
| Dining Main | 4.60 x 8.41 | |
| Great Rm Main | 4.67 x 7.62 | |
| Master 2nd | 5.08 x 5.56 | 5 Pc Ensuite |
| 2nd Br 2nd | 3.40 x 4.60 | |
| 3rd Br 2nd | 4.17 x 4.19 | |
| 4th Br 2nd | 4.11 x 4.60 | |
| 5th Br 3rd | 4.57 x 4.60 | |
| Br 3rd | 4.55 x 4.57 | |
| Rec Lower | 3.84 x 8.00 |
| XXXXXXXX | XXX XX, XXXX |
XXXX XXX XXXX |
$X,XXX,XXX |
| XXX XX, XXXX |
XXXXXX XXX XXXX |
$X,XXX,XXX | |
| XXXXXXXX | XXX XX, XXXX |
XXXX XXX XXXX |
$X,XXX,XXX |
| XXX XX, XXXX |
XXXXXX XXX XXXX |
$X,XXX,XXX |
| XXXXXXXX XXXX | XXX XX, XXXX | $3,062,000 XXX XXXX |
| XXXXXXXX XXXXXX | XXX XX, XXXX | $3,198,000 XXX XXXX |
| XXXXXXXX XXXX | XXX XX, XXXX | $2,700,000 XXX XXXX |
| XXXXXXXX XXXXXX | XXX XX, XXXX | $2,790,000 XXX XXXX |

Lakeshore Public School
Elementary: PublicRyerson Public School
Elementary: PublicSt Raphaels Separate School
Elementary: CatholicTecumseh Public School
Elementary: PublicSt Paul School
Elementary: CatholicJohn T Tuck Public School
Elementary: PublicGary Allan High School - SCORE
Secondary: PublicGary Allan High School - Bronte Creek
Secondary: PublicGary Allan High School - Burlington
Secondary: PublicBurlington Central High School
Secondary: PublicAssumption Roman Catholic Secondary School
Secondary: CatholicNelson High School
Secondary: Public

