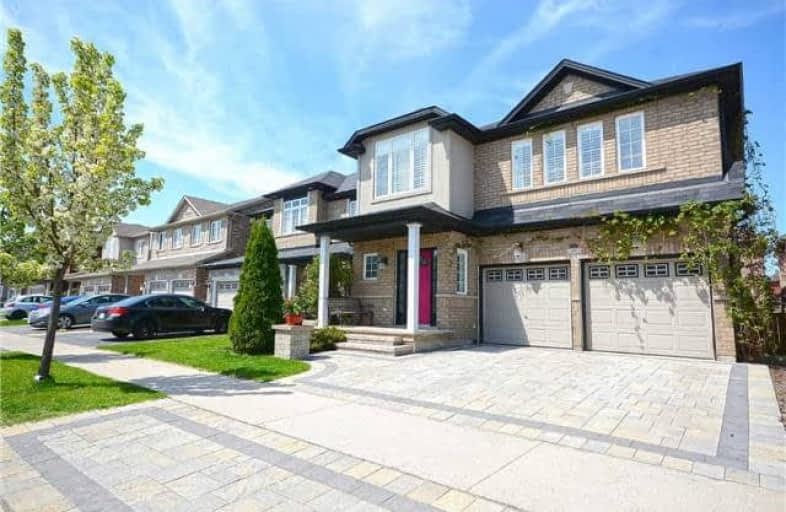Sold on Oct 14, 2018
Note: Property is not currently for sale or for rent.

-
Type: Detached
-
Style: 2-Storey
-
Size: 2000 sqft
-
Lot Size: 36.09 x 85.3 Feet
-
Age: 6-15 years
-
Taxes: $4,920 per year
-
Days on Site: 9 Days
-
Added: Sep 07, 2019 (1 week on market)
-
Updated:
-
Last Checked: 3 months ago
-
MLS®#: W4268225
-
Listed By: Right at home realty inc., brokerage
Amazing Sunfilled House (2232 Sqf.), Clean & Spacious, Finished Top To Bottom & Loaded W/ Upgrades & Fine Features. It Has An Open Concept Layout, New Plumbing In The House (2018), Newer Windows Throughout (2016), Upgraded Kitchen Cabinets, Granite Counters, Newly Renovated Baths, Gleaming Hardwood Flooring, Oak Staircase, Skylight On The Hallway, 4 Good Sized Bedrooms, Professionally Landscaped Front And Back.
Extras
Includes: All Existing Appliances (Stove, Fridge, Dishwasher, Microwave, Washer & Dryer), All Electric Light Fixtures, All Existing Window Blinds, Garage Door Opener And Remote.
Property Details
Facts for 3043 Jenn Avenue, Burlington
Status
Days on Market: 9
Last Status: Sold
Sold Date: Oct 14, 2018
Closed Date: Dec 17, 2018
Expiry Date: Jan 05, 2019
Sold Price: $895,000
Unavailable Date: Oct 14, 2018
Input Date: Oct 05, 2018
Property
Status: Sale
Property Type: Detached
Style: 2-Storey
Size (sq ft): 2000
Age: 6-15
Area: Burlington
Community: Alton
Availability Date: 60 Days/Tba
Inside
Bedrooms: 4
Bathrooms: 4
Kitchens: 1
Rooms: 7
Den/Family Room: Yes
Air Conditioning: Central Air
Fireplace: Yes
Laundry Level: Lower
Washrooms: 4
Building
Basement: Finished
Heat Type: Forced Air
Heat Source: Gas
Exterior: Brick
Exterior: Stucco/Plaster
Elevator: N
Water Supply: Municipal
Special Designation: Unknown
Parking
Driveway: Pvt Double
Garage Spaces: 2
Garage Type: Attached
Covered Parking Spaces: 2
Total Parking Spaces: 4
Fees
Tax Year: 2018
Tax Legal Description: Plan 20M995 Lot 63
Taxes: $4,920
Highlights
Feature: Lake/Pond
Feature: Library
Feature: Other
Feature: Park
Feature: School
Land
Cross Street: Dundas/Cornerstone/H
Municipality District: Burlington
Fronting On: West
Pool: None
Sewer: Sewers
Lot Depth: 85.3 Feet
Lot Frontage: 36.09 Feet
Additional Media
- Virtual Tour: http://www.myvisuallistings.com/vtnb/262407
Rooms
Room details for 3043 Jenn Avenue, Burlington
| Type | Dimensions | Description |
|---|---|---|
| Great Rm Main | 4.45 x 5.95 | Hardwood Floor, Gas Fireplace, Open Concept |
| Kitchen Main | 3.25 x 3.85 | Hardwood Floor, Pot Lights, Open Concept |
| Breakfast Main | 3.30 x 3.70 | Hardwood Floor, W/O To Yard |
| Master 2nd | 4.40 x 4.88 | Hardwood Floor, 5 Pc Ensuite, W/I Closet |
| 2nd Br 2nd | 3.65 x 3.05 | Hardwood Floor, Large Window, Closet |
| 3rd Br 2nd | 3.05 x 4.00 | Hardwood Floor, Large Window, Closet |
| 4th Br 2nd | 3.05 x 3.85 | Hardwood Floor, Large Window, Closet |
| Rec Bsmt | 4.40 x 5.50 | Broadloom, Pot Lights |
| Office Bsmt | 1.85 x 3.80 | Broadloom, Pot Lights |
| XXXXXXXX | XXX XX, XXXX |
XXXX XXX XXXX |
$XXX,XXX |
| XXX XX, XXXX |
XXXXXX XXX XXXX |
$XXX,XXX | |
| XXXXXXXX | XXX XX, XXXX |
XXXXXXXX XXX XXXX |
|
| XXX XX, XXXX |
XXXXXX XXX XXXX |
$XXX,XXX | |
| XXXXXXXX | XXX XX, XXXX |
XXXXXXX XXX XXXX |
|
| XXX XX, XXXX |
XXXXXX XXX XXXX |
$XXX,XXX |
| XXXXXXXX XXXX | XXX XX, XXXX | $895,000 XXX XXXX |
| XXXXXXXX XXXXXX | XXX XX, XXXX | $909,500 XXX XXXX |
| XXXXXXXX XXXXXXXX | XXX XX, XXXX | XXX XXXX |
| XXXXXXXX XXXXXX | XXX XX, XXXX | $899,800 XXX XXXX |
| XXXXXXXX XXXXXXX | XXX XX, XXXX | XXX XXXX |
| XXXXXXXX XXXXXX | XXX XX, XXXX | $949,000 XXX XXXX |

Sacred Heart of Jesus Catholic School
Elementary: CatholicFlorence Meares Public School
Elementary: PublicSt. Anne Catholic Elementary School
Elementary: CatholicCharles R. Beaudoin Public School
Elementary: PublicJohn William Boich Public School
Elementary: PublicAlton Village Public School
Elementary: PublicÉSC Sainte-Trinité
Secondary: CatholicLester B. Pearson High School
Secondary: PublicM M Robinson High School
Secondary: PublicCorpus Christi Catholic Secondary School
Secondary: CatholicNotre Dame Roman Catholic Secondary School
Secondary: CatholicDr. Frank J. Hayden Secondary School
Secondary: Public- 4 bath
- 4 bed
- 1500 sqft
- 4 bath
- 4 bed
- 2000 sqft
3962 Thomas Alton Boulevard, Burlington, Ontario • L7M 2A4 • Alton




