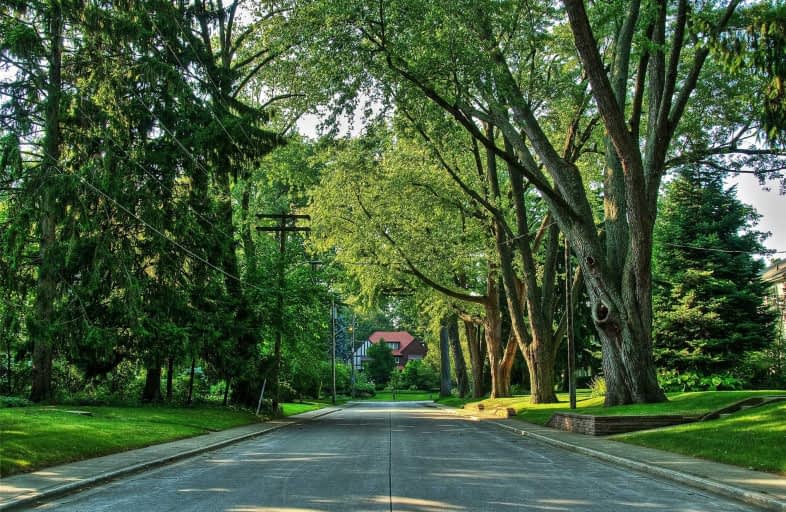Sold on Jul 18, 2019
Note: Property is not currently for sale or for rent.

-
Type: Detached
-
Style: 2-Storey
-
Size: 5000 sqft
-
Lot Size: 179.07 x 200 Feet
-
Age: 51-99 years
-
Taxes: $21,231 per year
-
Days on Site: 56 Days
-
Added: Sep 07, 2019 (1 month on market)
-
Updated:
-
Last Checked: 2 hours ago
-
MLS®#: W4459407
-
Listed By: Royal lepage burloak real estate services, brokerage
Spectacular Executive Estate In The Heart Of Desirable Old Roseland. Beautifully Updated English Country Manor, Situated On .9 Acre Of Private, Treed Setting W Breathtaking Views From Every Window. Heated Ingrd Pool, Covered Patio & Terrace. Exceptional 5,233 Sq Ft Home. Luxury Of Today's Comforts & Modern Design Combined W Timeless Elegance & Old World Charm. Ideally Situated On A Tree Lined Street, Walk To Tuck/Nelson Schools, Lake, Cafes & Shops.
Extras
Hot Water Heater Is Rental. Exclusions: Mirror In Main Bath On 2nd Floor(Family Heirloom), Shelving & Steel Drawer Cabinets In Boiler Room, All Workshop Equipment, Workbench, Chinese Ladies Cabinet In**See Attached: Inclusions & Exclusions
Property Details
Facts for 3053 South Drive, Burlington
Status
Days on Market: 56
Last Status: Sold
Sold Date: Jul 18, 2019
Closed Date: Nov 01, 2019
Expiry Date: Oct 23, 2019
Sold Price: $2,980,000
Unavailable Date: Jul 18, 2019
Input Date: May 23, 2019
Property
Status: Sale
Property Type: Detached
Style: 2-Storey
Size (sq ft): 5000
Age: 51-99
Area: Burlington
Community: Roseland
Availability Date: Tba
Inside
Bedrooms: 5
Bathrooms: 5
Kitchens: 1
Rooms: 14
Den/Family Room: Yes
Air Conditioning: Central Air
Fireplace: Yes
Washrooms: 5
Utilities
Electricity: Yes
Gas: Yes
Cable: Yes
Telephone: Yes
Building
Basement: Full
Heat Type: Forced Air
Heat Source: Gas
Exterior: Brick
Exterior: Stucco/Plaster
Energy Certificate: N
Green Verification Status: N
Water Supply: Municipal
Physically Handicapped-Equipped: N
Special Designation: Unknown
Other Structures: Garden Shed
Retirement: N
Parking
Driveway: Front Yard
Garage Spaces: 2
Garage Type: Attached
Covered Parking Spaces: 6
Total Parking Spaces: 8
Fees
Tax Year: 2018
Tax Legal Description: Lt 95, Pl 218, Pt Lt 96, Pl 218,See Attached
Taxes: $21,231
Highlights
Feature: Hospital
Feature: Public Transit
Feature: Rec Centre
Feature: School
Feature: Waterfront
Feature: Wooded/Treed
Land
Cross Street: Lakeshore To Hart To
Municipality District: Burlington
Fronting On: North
Pool: Inground
Sewer: Sewers
Lot Depth: 200 Feet
Lot Frontage: 179.07 Feet
Acres: .50-1.99
Waterfront: None
Additional Media
- Virtual Tour: https://vimeopro.com/realservices2/3053-south-drive-1
Rooms
Room details for 3053 South Drive, Burlington
| Type | Dimensions | Description |
|---|---|---|
| Foyer Main | 3.30 x 4.75 | |
| Bathroom Main | - | 2 Pc Bath |
| Living Main | 4.88 x 8.64 | Fireplace |
| Sunroom Main | 2.90 x 6.93 | |
| Dining Main | 4.52 x 4.93 | |
| Den Main | 3.07 x 4.65 | Fireplace |
| Kitchen Main | 3.78 x 8.23 | |
| Breakfast Main | 3.07 x 4.57 | |
| Family Main | 5.16 x 6.40 | |
| Master 2nd | 4.93 x 5.61 | Fireplace |
| Bathroom 2nd | - | 5 Pc Ensuite |
| Office 2nd | 2.64 x 3.51 |
| XXXXXXXX | XXX XX, XXXX |
XXXX XXX XXXX |
$X,XXX,XXX |
| XXX XX, XXXX |
XXXXXX XXX XXXX |
$X,XXX,XXX | |
| XXXXXXXX | XXX XX, XXXX |
XXXXXXXX XXX XXXX |
|
| XXX XX, XXXX |
XXXXXX XXX XXXX |
$X,XXX,XXX |
| XXXXXXXX XXXX | XXX XX, XXXX | $2,980,000 XXX XXXX |
| XXXXXXXX XXXXXX | XXX XX, XXXX | $3,098,000 XXX XXXX |
| XXXXXXXX XXXXXXXX | XXX XX, XXXX | XXX XXXX |
| XXXXXXXX XXXXXX | XXX XX, XXXX | $3,480,000 XXX XXXX |

Lakeshore Public School
Elementary: PublicRyerson Public School
Elementary: PublicSt Raphaels Separate School
Elementary: CatholicTecumseh Public School
Elementary: PublicSt Paul School
Elementary: CatholicJohn T Tuck Public School
Elementary: PublicGary Allan High School - SCORE
Secondary: PublicGary Allan High School - Bronte Creek
Secondary: PublicGary Allan High School - Burlington
Secondary: PublicBurlington Central High School
Secondary: PublicAssumption Roman Catholic Secondary School
Secondary: CatholicNelson High School
Secondary: Public- 5 bath
- 5 bed
- 3500 sqft
257 Roseland Crescent, Burlington, Ontario • L7N 1S4 • Roseland



