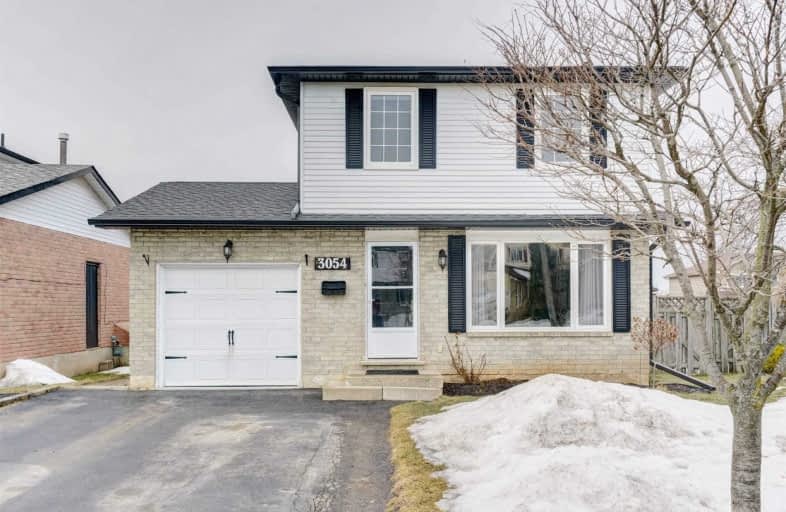Sold on Mar 21, 2019
Note: Property is not currently for sale or for rent.

-
Type: Detached
-
Style: 2-Storey
-
Size: 1100 sqft
-
Lot Size: 27.25 x 87.93 Feet
-
Age: 31-50 years
-
Taxes: $3,342 per year
-
Days on Site: 3 Days
-
Added: Sep 07, 2019 (3 days on market)
-
Updated:
-
Last Checked: 10 hours ago
-
MLS®#: W4385052
-
Listed By: Sutton group quantum realty inc., brokerage
Beautiful Home W/ 4 Car Driveway At End Of Court, Situated On Pie Shaped Lot. Gourmet Kitchen W/ Jennair Appliances, Gas Stove, Dbl Convection Oven, Stone B/Splash, Pot Lights, Valance And Cabinet Lighting, Breakfast Bar O/L Combined Living/Dining Room. Mstr Bdrm W/ Walk-In And Hrdwds, Newly Reno'd 4Pc Wshrm, Bsmnt Finished W/ Gas Fireplace, Newly Reno'd 3Pc, Separate Laundry Area. Roof, Eaves, Soffits, Downspouts (2017), Windows (09), Furnace (09).
Extras
Fridge, Dbl Convection Oven, Dishwasher, Microwave, Washer, Dryer, All Window Treatments, All Light Fixtures
Property Details
Facts for 3054 Flanagan Court, Burlington
Status
Days on Market: 3
Last Status: Sold
Sold Date: Mar 21, 2019
Closed Date: Jun 10, 2019
Expiry Date: Jun 18, 2019
Sold Price: $679,900
Unavailable Date: Mar 21, 2019
Input Date: Mar 18, 2019
Property
Status: Sale
Property Type: Detached
Style: 2-Storey
Size (sq ft): 1100
Age: 31-50
Area: Burlington
Community: Headon
Availability Date: Jun 10/19 Tba
Inside
Bedrooms: 4
Bathrooms: 3
Kitchens: 1
Rooms: 7
Den/Family Room: No
Air Conditioning: Central Air
Fireplace: Yes
Laundry Level: Lower
Washrooms: 3
Building
Basement: Finished
Basement 2: Full
Heat Type: Forced Air
Heat Source: Gas
Exterior: Brick
Exterior: Vinyl Siding
Water Supply: Municipal
Special Designation: Unknown
Parking
Driveway: Pvt Double
Garage Spaces: 1
Garage Type: Attached
Covered Parking Spaces: 4
Total Parking Spaces: 5
Fees
Tax Year: 2018
Tax Legal Description: Pcl 32-1, Sec 20M328; Lt 32, Pl 20M328.
Taxes: $3,342
Highlights
Feature: Golf
Feature: Hospital
Feature: Library
Feature: Park
Feature: Public Transit
Feature: Rec Centre
Land
Cross Street: Guelph Line/Dundas
Municipality District: Burlington
Fronting On: East
Pool: None
Sewer: Sewers
Lot Depth: 87.93 Feet
Lot Frontage: 27.25 Feet
Lot Irregularities: Pie
Acres: < .50
Additional Media
- Virtual Tour: http://unbranded.mediatours.ca/property/3054-flanagan-court-burlington/
Rooms
Room details for 3054 Flanagan Court, Burlington
| Type | Dimensions | Description |
|---|---|---|
| Kitchen Main | 2.77 x 5.61 | Ceramic Floor, Breakfast Bar, Granite Counter |
| Living Main | 3.71 x 4.44 | Hardwood Floor, Large Window |
| Dining Main | 2.59 x 3.10 | Hardwood Floor, Combined W/Living |
| Master 2nd | 3.07 x 4.14 | Hardwood Floor, W/I Closet, Ceiling Fan |
| 2nd Br 2nd | 3.38 x 3.00 | Laminate, Window |
| 3rd Br 2nd | 3.63 x 3.00 | Laminate, Window |
| 4th Br 2nd | 2.97 x 2.77 | Hardwood Floor, Window |
| Rec Bsmt | 6.60 x 4.42 | 3 Pc Bath, Gas Fireplace, Laminate |
| XXXXXXXX | XXX XX, XXXX |
XXXX XXX XXXX |
$XXX,XXX |
| XXX XX, XXXX |
XXXXXX XXX XXXX |
$XXX,XXX |
| XXXXXXXX XXXX | XXX XX, XXXX | $679,900 XXX XXXX |
| XXXXXXXX XXXXXX | XXX XX, XXXX | $679,900 XXX XXXX |

Paul A Fisher Public School
Elementary: PublicBrant Hills Public School
Elementary: PublicBruce T Lindley
Elementary: PublicSt Marks Separate School
Elementary: CatholicRolling Meadows Public School
Elementary: PublicSt Timothy Separate School
Elementary: CatholicThomas Merton Catholic Secondary School
Secondary: CatholicLester B. Pearson High School
Secondary: PublicM M Robinson High School
Secondary: PublicCorpus Christi Catholic Secondary School
Secondary: CatholicNotre Dame Roman Catholic Secondary School
Secondary: CatholicDr. Frank J. Hayden Secondary School
Secondary: Public

