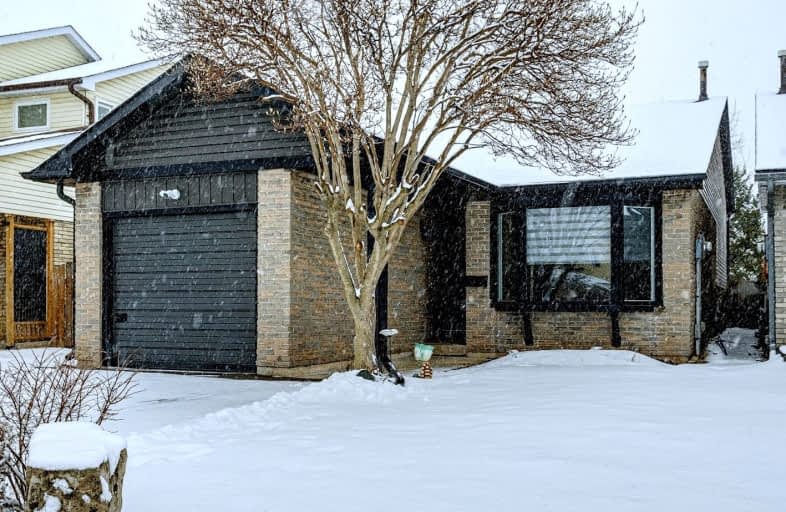Somewhat Walkable
- Some errands can be accomplished on foot.
Some Transit
- Most errands require a car.
Somewhat Bikeable
- Most errands require a car.

Paul A Fisher Public School
Elementary: PublicBrant Hills Public School
Elementary: PublicBruce T Lindley
Elementary: PublicSt Marks Separate School
Elementary: CatholicRolling Meadows Public School
Elementary: PublicSt Timothy Separate School
Elementary: CatholicThomas Merton Catholic Secondary School
Secondary: CatholicLester B. Pearson High School
Secondary: PublicM M Robinson High School
Secondary: PublicCorpus Christi Catholic Secondary School
Secondary: CatholicNotre Dame Roman Catholic Secondary School
Secondary: CatholicDr. Frank J. Hayden Secondary School
Secondary: Public-
Barra Fion
1505 Guelph Line, Burlington, ON L7P 3B6 1.79km -
Gator Ted's Tap & Grill
1505 Guelph Line, Burlington, ON L7P 3B6 1.83km -
Jersey's Bar & Grill
18 - 1450 Headon Road, Burlington, ON L7M 3Z5 2.03km
-
McDonald's
1505 Guelph Line, Burlington, ON L7P 3B6 1.74km -
Starbucks
2900 Walkers Line, Burlington, ON L7M 4M8 1.77km -
McDonald's
2991 Walkers Line, Burlington, ON L7M 4Y1 2.01km
-
Orangetheory Fitness North Burlington
3450 Dundas St West, Burlington, ON L7M 4B8 1.68km -
Eat The Frog Fitness- Burlington
3505 Upper Middle Rd, Burlington, ON L7M 4C6 2.11km -
epc
3466 Mainway, Burlington, ON L7M 1A8 3.07km
-
Morelli's Pharmacy
2900 Walkers Line, Burlington, ON L7M 4M8 1.77km -
Shoppers Drug Mart
3505 Upper Middle Road, Burlington, ON L7M 4C6 2.11km -
Shoppers Drug Mart
Millcroft Shopping Centre, 2080 Appleby Line, Burlington, ON L7L 6M6 3.82km
-
Subway
2501 Guelph Line, Unit 10, Burlington, ON L7M 2A3 0.18km -
Luk's Diner
2501 Guelph Line, Unit 6, Burlington, ON L7M 2A3 0.18km -
Hola Cafe and Market
2156 Mountain Grove Avenue, Burlington, ON L7P 2J3 1.18km
-
Burlington Power Centre
1250 Brant Street, Burlington, ON L7P 1X8 3.69km -
Millcroft Shopping Centre
2000-2080 Appleby Line, Burlington, ON L7L 6M6 3.78km -
Smart Centres
4515 Dundas Street, Burlington, ON L7M 5B4 3.88km
-
NoFrills
2400 Guelph Line, Burlington, ON L7P 4P2 0.38km -
Fortinos
2025 Guelph Line, Burlington, ON L7P 4M8 1.51km -
Food Basics
1505 Guelph Line, Burlington, ON L7P 3B6 1.77km
-
LCBO
3041 Walkers Line, Burlington, ON L5L 5Z6 2km -
The Beer Store
396 Elizabeth St, Burlington, ON L7R 2L6 6.51km -
Liquor Control Board of Ontario
5111 New Street, Burlington, ON L7L 1V2 6.73km
-
Esso
2971 Walkers Line, Burlington, ON L7M 4K5 1.93km -
Petro-Canada
3515 Upper Middle Road, Burlington, ON L7R 3X5 2.21km -
Maple Mechanical
3333 Mainway, Suite B, Burlington, ON L7M 1A6 2.83km
-
SilverCity Burlington Cinemas
1250 Brant Street, Burlington, ON L7P 1G6 3.67km -
Cinestarz
460 Brant Street, Unit 3, Burlington, ON L7R 4B6 6.24km -
Encore Upper Canada Place Cinemas
460 Brant St, Unit 3, Burlington, ON L7R 4B6 6.24km
-
Burlington Public Library
2331 New Street, Burlington, ON L7R 1J4 5.9km -
Burlington Public Libraries & Branches
676 Appleby Line, Burlington, ON L7L 5Y1 5.87km -
The Harmony Cafe
2331 New Street, Burlington, ON L7R 1J4 5.9km
-
Joseph Brant Hospital
1245 Lakeshore Road, Burlington, ON L7S 0A2 7.1km -
Oakville Trafalgar Memorial Hospital
3001 Hospital Gate, Oakville, ON L6M 0L8 9.92km -
Burlington Walk-In Clinic
2025 Guelph Line, Burlington, ON L7P 4M8 1.45km
-
Tansley Woods Community Centre & Public Library
1996 Itabashi Way (Upper Middle Rd.), Burlington ON L7M 4J8 2.73km -
Norton Community Park
Burlington ON 2.72km -
Doug Wright Park
4725 Doug Wright Dr, Burlington ON 3.4km
-
TD Bank Financial Group
2931 Walkers Line, Burlington ON L7M 4M6 1.91km -
BMO Bank of Montreal
2010 Appleby Line, Burlington ON L7L 6M6 3.69km -
BMO Bank of Montreal
3027 Appleby Line (Dundas), Burlington ON L7M 0V7 4.07km
- 4 bath
- 4 bed
- 2000 sqft
3962 Thomas Alton Boulevard, Burlington, Ontario • L7M 2A4 • Alton









