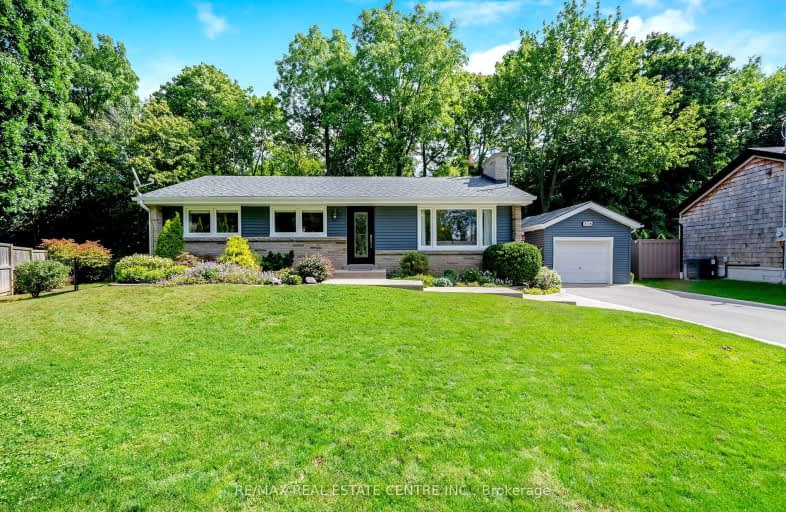Car-Dependent
- Almost all errands require a car.
15
/100
Some Transit
- Most errands require a car.
41
/100
Somewhat Bikeable
- Most errands require a car.
32
/100

Aldershot Elementary School
Elementary: Public
0.79 km
Glenview Public School
Elementary: Public
1.54 km
St. Lawrence Catholic Elementary School
Elementary: Catholic
3.57 km
Maplehurst Public School
Elementary: Public
2.82 km
Holy Rosary Separate School
Elementary: Catholic
1.94 km
Bennetto Elementary School
Elementary: Public
3.75 km
King William Alter Ed Secondary School
Secondary: Public
5.13 km
Turning Point School
Secondary: Public
5.34 km
École secondaire Georges-P-Vanier
Secondary: Public
4.72 km
Aldershot High School
Secondary: Public
0.83 km
Sir John A Macdonald Secondary School
Secondary: Public
4.58 km
Cathedral High School
Secondary: Catholic
5.64 km
-
Hidden Valley Park
1137 Hidden Valley Rd, Burlington ON L7P 0T5 0.47km -
Bayfront Park
325 Bay St N (at Strachan St W), Hamilton ON L8L 1M5 3.8km -
Beasley Park
96 Mary St (Mary and Wilson), Hamilton ON L8R 1K4 4.84km
-
BMO Bank of Montreal
95 Dundas St E, Waterdown ON L9H 0C2 4.36km -
Scotiabank
201 St Andrews Dr, Hamilton ON L8K 5K2 4.97km -
RBC Royal Bank
65 Locke St S (at Main), Hamilton ON L8P 4A3 5.1km













