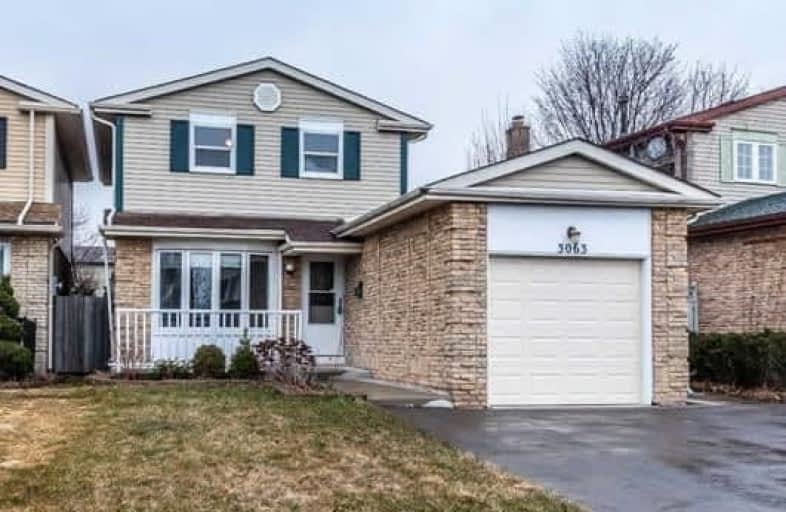Sold on May 23, 2018
Note: Property is not currently for sale or for rent.

-
Type: Link
-
Style: 2-Storey
-
Size: 1100 sqft
-
Lot Size: 39.32 x 109 Feet
-
Age: No Data
-
Taxes: $3,200 per year
-
Days on Site: 12 Days
-
Added: Sep 07, 2019 (1 week on market)
-
Updated:
-
Last Checked: 3 months ago
-
MLS®#: W4125914
-
Listed By: Benchmark signature realty inc., brokerage
One Of The Best Starter Homes For A New Family Looking To Move Into Burlington. House Has Been Renovated To Include Open Concept Living Along With A Kitchen That Has Granite Counter Tops And Tile Backsplashes. Family Room In The Basement Includes A Functional Fireplace. Perfect Backyard Depth For Gardening And Hosting Bbqs. House Is Linked Only In Basement
Extras
All Light Fixtures, Fridge, Stove, Washer & Dryer, Window Blinds. Buyer Or Buyer Agent To Verify All Measurements.
Property Details
Facts for 3063 Driftwood Drive, Burlington
Status
Days on Market: 12
Last Status: Sold
Sold Date: May 23, 2018
Closed Date: Aug 13, 2018
Expiry Date: Aug 08, 2018
Sold Price: $580,000
Unavailable Date: May 23, 2018
Input Date: May 11, 2018
Prior LSC: Listing with no contract changes
Property
Status: Sale
Property Type: Link
Style: 2-Storey
Size (sq ft): 1100
Area: Burlington
Community: Headon
Availability Date: Immediate
Inside
Bedrooms: 3
Bathrooms: 3
Kitchens: 1
Rooms: 6
Den/Family Room: Yes
Air Conditioning: Central Air
Fireplace: Yes
Washrooms: 3
Building
Basement: Finished
Heat Type: Forced Air
Heat Source: Gas
Exterior: Brick
Water Supply: Municipal
Special Designation: Unknown
Parking
Driveway: Private
Garage Spaces: 1
Garage Type: Attached
Covered Parking Spaces: 2
Total Parking Spaces: 3
Fees
Tax Year: 2017
Tax Legal Description: Pt Lt 33, Pl M174, Pt10
Taxes: $3,200
Land
Cross Street: Dundas/Guelph Line
Municipality District: Burlington
Fronting On: North
Pool: None
Sewer: Sewers
Lot Depth: 109 Feet
Lot Frontage: 39.32 Feet
Rooms
Room details for 3063 Driftwood Drive, Burlington
| Type | Dimensions | Description |
|---|---|---|
| Living Ground | 6.79 x 3.23 | Hardwood Floor, Bay Window, Open Concept |
| Dining Ground | 2.17 x 3.00 | Hardwood Floor, Open Concept, Combined W/Living |
| Kitchen Ground | 2.17 x 2.43 | Tile Floor, Granite Counter, Backsplash |
| Breakfast Ground | 2.17 x 2.10 | Tile Floor, Breakfast Bar, W/O To Yard |
| Master 2nd | 4.30 x 3.20 | Hardwood Floor, Window |
| 2nd Br 2nd | 3.84 x 2.74 | Hardwood Floor, Window |
| 3rd Br 2nd | 2.83 x 2.83 | Hardwood Floor, Window |
| Family Bsmt | 3.96 x 4.02 | Laminate, Fireplace |
| Living Bsmt | 3.23 x 4.72 | Laminate |
| XXXXXXXX | XXX XX, XXXX |
XXXX XXX XXXX |
$XXX,XXX |
| XXX XX, XXXX |
XXXXXX XXX XXXX |
$XXX,XXX | |
| XXXXXXXX | XXX XX, XXXX |
XXXXXXX XXX XXXX |
|
| XXX XX, XXXX |
XXXXXX XXX XXXX |
$XXX,XXX | |
| XXXXXXXX | XXX XX, XXXX |
XXXXXXX XXX XXXX |
|
| XXX XX, XXXX |
XXXXXX XXX XXXX |
$XXX,XXX | |
| XXXXXXXX | XXX XX, XXXX |
XXXXXX XXX XXXX |
$X,XXX |
| XXX XX, XXXX |
XXXXXX XXX XXXX |
$X,XXX | |
| XXXXXXXX | XXX XX, XXXX |
XXXX XXX XXXX |
$XXX,XXX |
| XXX XX, XXXX |
XXXXXX XXX XXXX |
$XXX,XXX |
| XXXXXXXX XXXX | XXX XX, XXXX | $580,000 XXX XXXX |
| XXXXXXXX XXXXXX | XXX XX, XXXX | $609,000 XXX XXXX |
| XXXXXXXX XXXXXXX | XXX XX, XXXX | XXX XXXX |
| XXXXXXXX XXXXXX | XXX XX, XXXX | $575,000 XXX XXXX |
| XXXXXXXX XXXXXXX | XXX XX, XXXX | XXX XXXX |
| XXXXXXXX XXXXXX | XXX XX, XXXX | $649,000 XXX XXXX |
| XXXXXXXX XXXXXX | XXX XX, XXXX | $1,750 XXX XXXX |
| XXXXXXXX XXXXXX | XXX XX, XXXX | $1,800 XXX XXXX |
| XXXXXXXX XXXX | XXX XX, XXXX | $470,000 XXX XXXX |
| XXXXXXXX XXXXXX | XXX XX, XXXX | $475,000 XXX XXXX |

Paul A Fisher Public School
Elementary: PublicBrant Hills Public School
Elementary: PublicBruce T Lindley
Elementary: PublicSt Marks Separate School
Elementary: CatholicRolling Meadows Public School
Elementary: PublicSt Timothy Separate School
Elementary: CatholicThomas Merton Catholic Secondary School
Secondary: CatholicLester B. Pearson High School
Secondary: PublicM M Robinson High School
Secondary: PublicCorpus Christi Catholic Secondary School
Secondary: CatholicNotre Dame Roman Catholic Secondary School
Secondary: CatholicDr. Frank J. Hayden Secondary School
Secondary: Public

