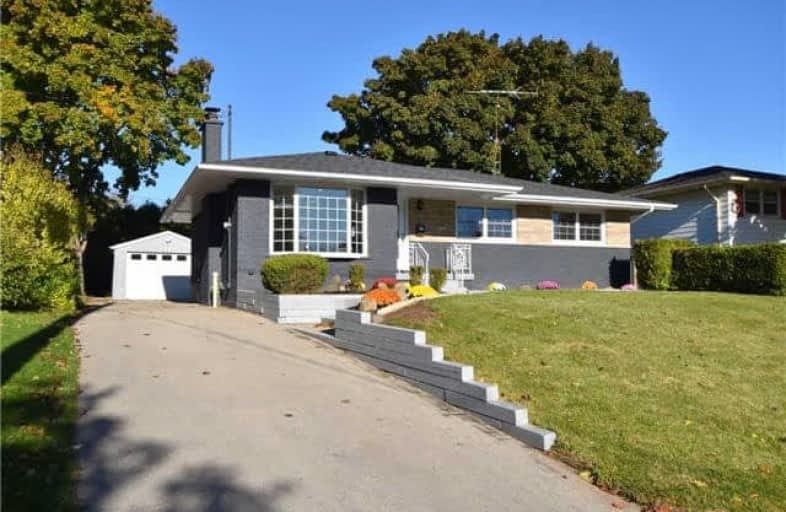
Lakeshore Public School
Elementary: Public
1.58 km
Ryerson Public School
Elementary: Public
1.22 km
Tecumseh Public School
Elementary: Public
0.32 km
St Paul School
Elementary: Catholic
0.72 km
Tom Thomson Public School
Elementary: Public
1.44 km
John T Tuck Public School
Elementary: Public
1.49 km
Gary Allan High School - SCORE
Secondary: Public
1.44 km
Gary Allan High School - Bronte Creek
Secondary: Public
0.93 km
Thomas Merton Catholic Secondary School
Secondary: Catholic
2.07 km
Gary Allan High School - Burlington
Secondary: Public
0.96 km
Burlington Central High School
Secondary: Public
2.15 km
Assumption Roman Catholic Secondary School
Secondary: Catholic
0.62 km














