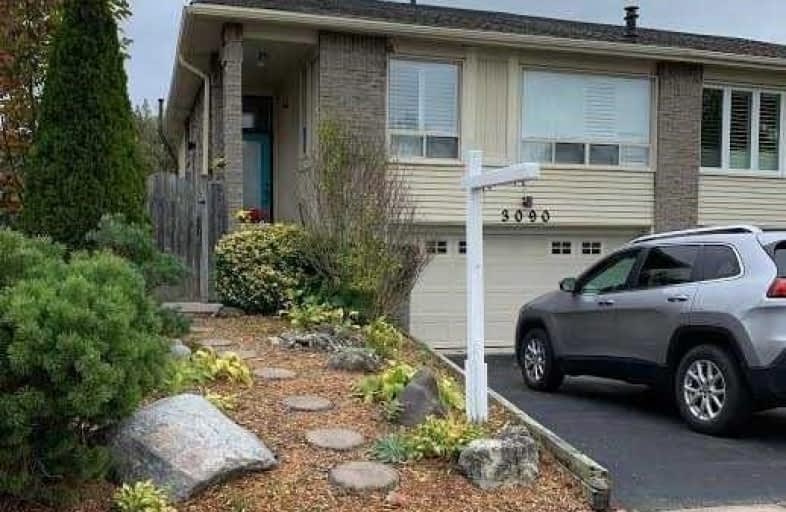Sold on Oct 27, 2019
Note: Property is not currently for sale or for rent.

-
Type: Semi-Detached
-
Style: Other
-
Lot Size: 35 x 170 Feet
-
Age: 31-50 years
-
Taxes: $3,300 per year
-
Days on Site: 10 Days
-
Added: Oct 28, 2019 (1 week on market)
-
Updated:
-
Last Checked: 1 hour ago
-
MLS®#: W4611526
-
Listed By: Select group realty ltd., brokerage
Very Rare Raised Semi Ranch Bungalow With True Double Garage, Inground Pool, In-Law Suite With Separate Entrance., Open Concept With Renovated Kitchen With Poured Concrete Countertops And Breakfast Area Overlooking Living Room With Gas Fireplace. Walkout To Pool, Oversized Double Garage, Close To Schools, Parks, Shopping.. Wont Last.. Excellent Investment Opportunity !!!! Amazing Tenants Willing To Stay.
Extras
Fully Loaded !!! 2 Fridges, 2 Stoves, 2 Washer And 2 Dryers, 2 Dishwashers, Central Air, Inground Pool And Equipment, All Light Fixtures, All Window Coverings And Blinds And All Other Permanent Fixtures Belonging Tho The Seller .
Property Details
Facts for 3090 Autumn Hill Crescent, Burlington
Status
Days on Market: 10
Last Status: Sold
Sold Date: Oct 27, 2019
Closed Date: Feb 03, 2020
Expiry Date: Jan 31, 2020
Sold Price: $607,500
Unavailable Date: Oct 27, 2019
Input Date: Oct 18, 2019
Property
Status: Sale
Property Type: Semi-Detached
Style: Other
Age: 31-50
Area: Burlington
Community: Brant Hills
Availability Date: 60-90 Days Tba
Inside
Bedrooms: 3
Bathrooms: 3
Kitchens: 1
Kitchens Plus: 1
Rooms: 6
Den/Family Room: No
Air Conditioning: Central Air
Fireplace: Yes
Laundry Level: Lower
Washrooms: 3
Building
Basement: Finished
Basement 2: Sep Entrance
Heat Type: Forced Air
Heat Source: Gas
Exterior: Brick
Exterior: Vinyl Siding
Water Supply: Municipal
Special Designation: Unknown
Parking
Driveway: Private
Garage Spaces: 2
Garage Type: Attached
Covered Parking Spaces: 2
Total Parking Spaces: 4
Fees
Tax Year: 2019
Tax Legal Description: Plan M174 Pt Lot 52 20R3519 Part 18
Taxes: $3,300
Highlights
Feature: Level
Land
Cross Street: Cavendish>coventry>a
Municipality District: Burlington
Fronting On: East
Pool: Inground
Sewer: Sewers
Lot Depth: 170 Feet
Lot Frontage: 35 Feet
Lot Irregularities: 35 X 175 Ft (Tbv)
Acres: < .50
Zoning: Res
Rooms
Room details for 3090 Autumn Hill Crescent, Burlington
| Type | Dimensions | Description |
|---|---|---|
| Living Ground | 3.78 x 3.44 | Combined W/Dining, Pocket Doors, Gas Fireplace |
| Dining Ground | 3.05 x 3.45 | Combined W/Living, O/Looks Living, Breakfast Area |
| Kitchen Ground | 2.59 x 4.85 | B/I Dishwasher, Breakfast Bar, O/Looks Living |
| Master Ground | 3.51 x 4.51 | 2 Pc Ensuite |
| 2nd Br Ground | 3.16 x 4.10 | 2 Pc Ensuite |
| 3rd Br Ground | 2.70 x 3.00 | |
| Rec Ground | 3.78 x 6.12 | W/O To Yard |
| Rec Bsmt | 3.78 x 3.45 | Gas Fireplace |
| Kitchen Bsmt | 3.37 x 3.45 | B/I Dishwasher |
| XXXXXXXX | XXX XX, XXXX |
XXXX XXX XXXX |
$XXX,XXX |
| XXX XX, XXXX |
XXXXXX XXX XXXX |
$XXX,XXX |
| XXXXXXXX XXXX | XXX XX, XXXX | $607,500 XXX XXXX |
| XXXXXXXX XXXXXX | XXX XX, XXXX | $599,900 XXX XXXX |

Paul A Fisher Public School
Elementary: PublicBrant Hills Public School
Elementary: PublicBruce T Lindley
Elementary: PublicSt Marks Separate School
Elementary: CatholicRolling Meadows Public School
Elementary: PublicSt Timothy Separate School
Elementary: CatholicThomas Merton Catholic Secondary School
Secondary: CatholicLester B. Pearson High School
Secondary: PublicM M Robinson High School
Secondary: PublicCorpus Christi Catholic Secondary School
Secondary: CatholicNotre Dame Roman Catholic Secondary School
Secondary: CatholicDr. Frank J. Hayden Secondary School
Secondary: Public

