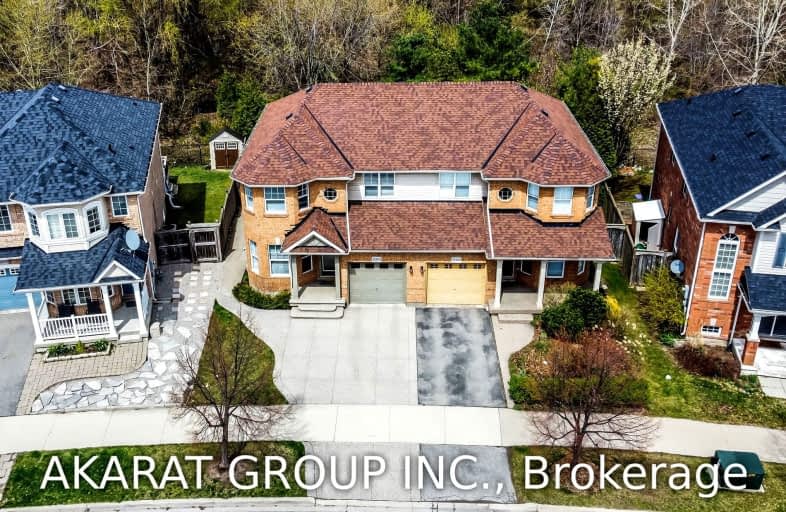Car-Dependent
- Most errands require a car.
Good Transit
- Some errands can be accomplished by public transportation.
Bikeable
- Some errands can be accomplished on bike.

Sacred Heart of Jesus Catholic School
Elementary: CatholicC H Norton Public School
Elementary: PublicFlorence Meares Public School
Elementary: PublicSt. Anne Catholic Elementary School
Elementary: CatholicCharles R. Beaudoin Public School
Elementary: PublicAlton Village Public School
Elementary: PublicLester B. Pearson High School
Secondary: PublicM M Robinson High School
Secondary: PublicAssumption Roman Catholic Secondary School
Secondary: CatholicCorpus Christi Catholic Secondary School
Secondary: CatholicNotre Dame Roman Catholic Secondary School
Secondary: CatholicDr. Frank J. Hayden Secondary School
Secondary: Public-
Black Swan Pub & Grill
4040 Palladium Way, Unit 1, Burlington, ON L7M 0V6 0.51km -
Kelseys Original Roadhouse
4511 Dundas St, Burlington, ON L7M 5B4 1.54km -
Fionn MacCool's Irish Pub
2331 Appleby Line, Burlington, ON L7L 0J3 1.75km
-
Starbucks
3051 Walkers Line, Unit D1, Burlington, ON L7M 0W3 0.39km -
McDonald's
2991 Walkers Line, Burlington, ON L7M 4Y1 0.4km -
Starbucks
2900 Walkers Line, Burlington, ON L7M 4M8 0.67km
-
Morelli's Pharmacy
2900 Walkers Line, Burlington, ON L7M 4M8 0.67km -
Shoppers Drug Mart
Millcroft Shopping Centre, 2080 Appleby Line, Burlington, ON L7L 6M6 2.11km -
Shoppers Drug Mart
3505 Upper Middle Road, Burlington, ON L7M 4C6 2.28km
-
Pita Pit
3051 Walkers Line, Burlington, ON L7M 0W3 0.39km -
Light Wok Express
3051 Walkers Line, Unit 2, Burlington, ON L7M 0W3 0.44km -
Light Wok Express
3051 Walkers Line, Unit 2, Burlington, ON L7M 0W3 0.44km
-
Smart Centres
4515 Dundas Street, Burlington, ON L7M 5B4 1.53km -
Appleby Crossing
2435 Appleby Line, Burlington, ON L7R 3X4 1.82km -
Millcroft Shopping Centre
2000-2080 Appleby Line, Burlington, ON L7L 6M6 2.08km
-
Farm Boy
3061 Walkers Line, Burlington, ON L7M 0W3 0.35km -
Longo's
2900 Walkers Line, Burlington, ON L7M 4M8 0.67km -
Fortino's
2515 Appleby Line, Burlington, ON L7L 0B6 1.66km
-
LCBO
3041 Walkers Line, Burlington, ON L5L 5Z6 0.39km -
Liquor Control Board of Ontario
5111 New Street, Burlington, ON L7L 1V2 6.48km -
The Beer Store
396 Elizabeth St, Burlington, ON L7R 2L6 8.19km
-
Esso
2971 Walkers Line, Burlington, ON L7M 4K5 0.47km -
Ambient Control Systems
Burlington, ON L7M 0H5 1.32km -
Petro-Canada
3515 Upper Middle Road, Burlington, ON L7R 3X5 2.29km
-
Cineplex Cinemas
3531 Wyecroft Road, Oakville, ON L6L 0B7 5.76km -
SilverCity Burlington Cinemas
1250 Brant Street, Burlington, ON L7P 1G6 5.87km -
Cinestarz
460 Brant Street, Unit 3, Burlington, ON L7R 4B6 7.98km
-
Burlington Public Libraries & Branches
676 Appleby Line, Burlington, ON L7L 5Y1 5.63km -
Burlington Public Library
2331 New Street, Burlington, ON L7R 1J4 7.33km -
The Harmony Cafe
2331 New Street, Burlington, ON L7R 1J4 7.33km
-
Oakville Trafalgar Memorial Hospital
3001 Hospital Gate, Oakville, ON L6M 0L8 7.62km -
Halton Medix
4265 Thomas Alton Boulevard, Burlington, ON L7M 0M9 0.53km -
North Burlington Medical Centre Walk In Clinic
1960 Appleby Line, Burlington, ON L7L 0B7 2.67km
-
Berton Park
4050 Berton Ave, Burlington ON 0.28km -
Norton Community Park
Tim Dobbie Dr, Burlington ON 0.37km -
Norton Off Leash Dog Park
Cornerston Dr (Dundas Street), Burlington ON 0.79km
-
RBC Royal Bank
2495 Appleby Line (at Dundas St.), Burlington ON L7L 0B6 1.71km -
RBC Royal Bank
2201 Brant St (Upper Middle), Burlington ON L7P 3N8 4.67km -
Scotiabank
3455 Fairview St, Burlington ON L7N 2R4 5.34km














