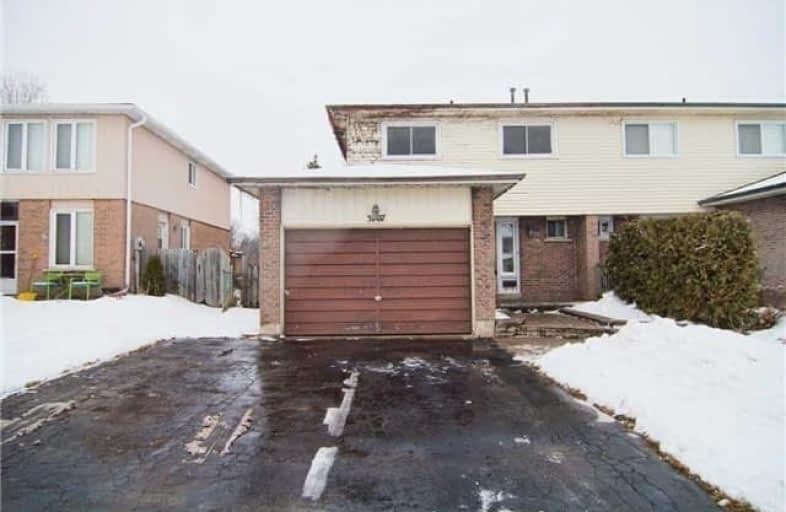Sold on Jun 13, 2018
Note: Property is not currently for sale or for rent.

-
Type: Semi-Detached
-
Style: 2-Storey
-
Lot Size: 31.59 x 110.68 Feet
-
Age: No Data
-
Taxes: $2,818 per year
-
Days on Site: 21 Days
-
Added: Sep 07, 2019 (3 weeks on market)
-
Updated:
-
Last Checked: 3 months ago
-
MLS®#: W4136965
-
Listed By: Re/max realty specialists inc., brokerage
Wow! A Rare Find 4 Bedroom Semi-Detached Backing Onto Ravine/Woods. Spacious Semi Featuring A Newer Living Room, Overlooking Breakfast Room And Upgraded Kitchen. Modern Kitchen Overlooking Spacious Backyard With Fence! Generous Size Master Bedroom And Three More Bedrooms, Perfect For A Large Family. The Backyard Overlooks Creek That Links Up To A Nearby Park. Excellent Wood Burning Fireplace To Help Keep Warm During Winter
Extras
Includes: Ceiling Fan, All Elfs, Dishwasher, Washer, Dryer, Fridge, Freezer, Stove
Property Details
Facts for 3107 Autumn Hill Crescent, Burlington
Status
Days on Market: 21
Last Status: Sold
Sold Date: Jun 13, 2018
Closed Date: Aug 07, 2018
Expiry Date: Jul 30, 2018
Sold Price: $530,000
Unavailable Date: Jun 13, 2018
Input Date: May 23, 2018
Property
Status: Sale
Property Type: Semi-Detached
Style: 2-Storey
Area: Burlington
Community: Brant Hills
Availability Date: Rba
Inside
Bedrooms: 4
Bedrooms Plus: 1
Bathrooms: 2
Kitchens: 1
Rooms: 7
Den/Family Room: No
Air Conditioning: Central Air
Fireplace: Yes
Laundry Level: Lower
Central Vacuum: Y
Washrooms: 2
Building
Basement: Finished
Heat Type: Forced Air
Heat Source: Gas
Exterior: Alum Siding
Exterior: Brick
Water Supply: Municipal
Special Designation: Unknown
Parking
Driveway: Private
Garage Spaces: 2
Garage Type: Built-In
Covered Parking Spaces: 3
Total Parking Spaces: 4
Fees
Tax Year: 2017
Tax Legal Description: Pcl 58-1, Sec M174;Pt Lt 58. Plm174 Part 9 20R4209
Taxes: $2,818
Highlights
Feature: Wooded/Treed
Land
Cross Street: Driftwood/Guelph Lin
Municipality District: Burlington
Fronting On: North
Parcel Number: 072230022
Pool: None
Sewer: Sewers
Lot Depth: 110.68 Feet
Lot Frontage: 31.59 Feet
Rooms
Room details for 3107 Autumn Hill Crescent, Burlington
| Type | Dimensions | Description |
|---|---|---|
| Dining Main | 2.77 x 3.12 | Hardwood Floor |
| Living Main | 5.59 x 3.25 | Hardwood Floor, W/O To Garden |
| Kitchen Main | 2.64 x 4.85 | Tile Floor, Window |
| 2nd Br 2nd | 3.30 x 3.28 | Closet, Window, Hardwood Floor |
| 3rd Br 2nd | 2.72 x 4.42 | Closet, Window, Laminate |
| 4th Br 2nd | 2.87 x 2.77 | Closet, Broadloom |
| Master 2nd | 3.33 x 5.33 | Closet, Broadloom |
| Rec Bsmt | 4.14 x 5.31 | Laminate |
| Other Bsmt | 3.23 x 3.45 |
| XXXXXXXX | XXX XX, XXXX |
XXXX XXX XXXX |
$XXX,XXX |
| XXX XX, XXXX |
XXXXXX XXX XXXX |
$XXX,XXX | |
| XXXXXXXX | XXX XX, XXXX |
XXXXXXX XXX XXXX |
|
| XXX XX, XXXX |
XXXXXX XXX XXXX |
$XXX,XXX | |
| XXXXXXXX | XXX XX, XXXX |
XXXXXXX XXX XXXX |
|
| XXX XX, XXXX |
XXXXXX XXX XXXX |
$XXX,XXX | |
| XXXXXXXX | XXX XX, XXXX |
XXXXXXX XXX XXXX |
|
| XXX XX, XXXX |
XXXXXX XXX XXXX |
$XXX,XXX | |
| XXXXXXXX | XXX XX, XXXX |
XXXXXXXX XXX XXXX |
|
| XXX XX, XXXX |
XXXXXX XXX XXXX |
$XXX,XXX | |
| XXXXXXXX | XXX XX, XXXX |
XXXXXXX XXX XXXX |
|
| XXX XX, XXXX |
XXXXXX XXX XXXX |
$XXX,XXX |
| XXXXXXXX XXXX | XXX XX, XXXX | $530,000 XXX XXXX |
| XXXXXXXX XXXXXX | XXX XX, XXXX | $549,900 XXX XXXX |
| XXXXXXXX XXXXXXX | XXX XX, XXXX | XXX XXXX |
| XXXXXXXX XXXXXX | XXX XX, XXXX | $570,000 XXX XXXX |
| XXXXXXXX XXXXXXX | XXX XX, XXXX | XXX XXXX |
| XXXXXXXX XXXXXX | XXX XX, XXXX | $595,000 XXX XXXX |
| XXXXXXXX XXXXXXX | XXX XX, XXXX | XXX XXXX |
| XXXXXXXX XXXXXX | XXX XX, XXXX | $615,000 XXX XXXX |
| XXXXXXXX XXXXXXXX | XXX XX, XXXX | XXX XXXX |
| XXXXXXXX XXXXXX | XXX XX, XXXX | $619,900 XXX XXXX |
| XXXXXXXX XXXXXXX | XXX XX, XXXX | XXX XXXX |
| XXXXXXXX XXXXXX | XXX XX, XXXX | $649,000 XXX XXXX |

Paul A Fisher Public School
Elementary: PublicBrant Hills Public School
Elementary: PublicBruce T Lindley
Elementary: PublicSt Marks Separate School
Elementary: CatholicRolling Meadows Public School
Elementary: PublicSt Timothy Separate School
Elementary: CatholicThomas Merton Catholic Secondary School
Secondary: CatholicLester B. Pearson High School
Secondary: PublicM M Robinson High School
Secondary: PublicCorpus Christi Catholic Secondary School
Secondary: CatholicNotre Dame Roman Catholic Secondary School
Secondary: CatholicDr. Frank J. Hayden Secondary School
Secondary: Public

