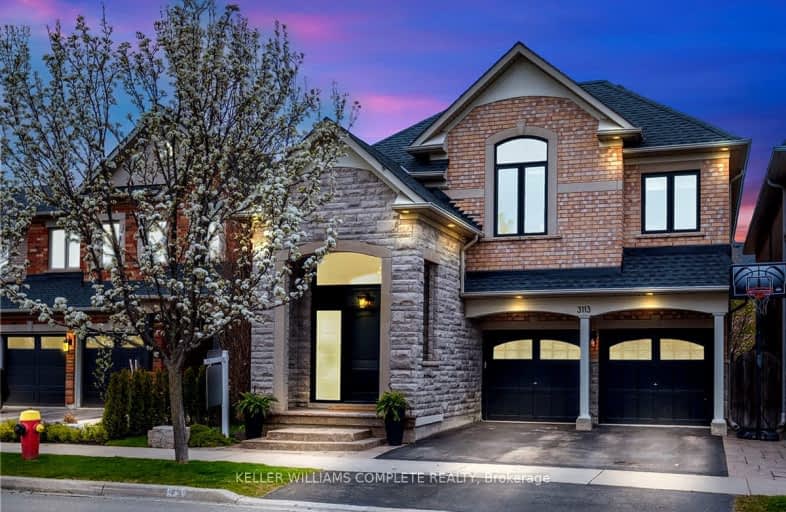
Car-Dependent
- Almost all errands require a car.

Sacred Heart of Jesus Catholic School
Elementary: CatholicOrchard Park Public School
Elementary: PublicSt. Anne Catholic Elementary School
Elementary: CatholicCharles R. Beaudoin Public School
Elementary: PublicJohn William Boich Public School
Elementary: PublicAlton Village Public School
Elementary: PublicÉSC Sainte-Trinité
Secondary: CatholicLester B. Pearson High School
Secondary: PublicM M Robinson High School
Secondary: PublicCorpus Christi Catholic Secondary School
Secondary: CatholicNotre Dame Roman Catholic Secondary School
Secondary: CatholicDr. Frank J. Hayden Secondary School
Secondary: Public-
Doug Wright Park
4725 Doug Wright Dr, Burlington ON 0.37km -
Norton Community Park
Burlington ON 0.83km -
Berton Park
4050 Berton Ave, Burlington ON 1.19km
-
HSBC Canada
2500 Appleby Line, Burlington ON L7L 0A2 0.75km -
TD Bank Financial Group
2931 Walkers Line, Burlington ON L7M 4M6 1.67km -
TD Canada Trust ATM
2000 Appleby Line, Burlington ON L7L 6M6 2.43km
- 4 bath
- 4 bed
- 2500 sqft
5087 Forest Grove Crescent, Burlington, Ontario • L7L 6G6 • Orchard













