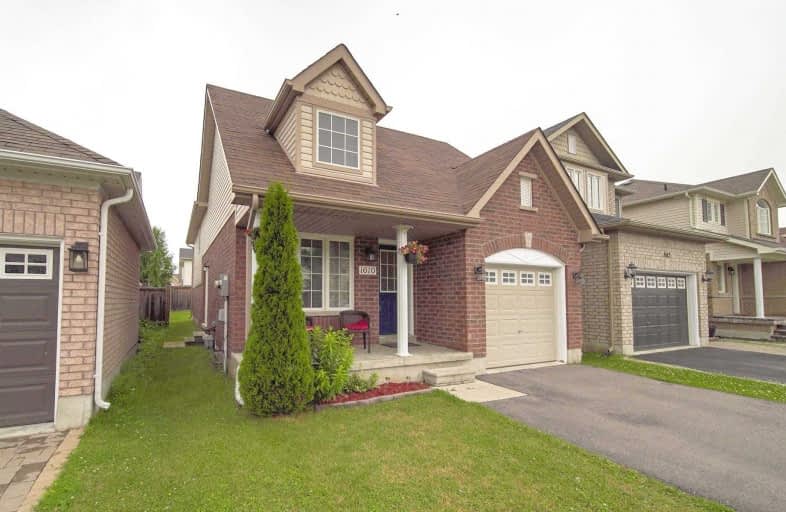
Jeanne Sauvé Public School
Elementary: Public
1.04 km
Father Joseph Venini Catholic School
Elementary: Catholic
0.73 km
Kedron Public School
Elementary: Public
0.99 km
Queen Elizabeth Public School
Elementary: Public
1.56 km
St John Bosco Catholic School
Elementary: Catholic
0.98 km
Sherwood Public School
Elementary: Public
0.50 km
Father Donald MacLellan Catholic Sec Sch Catholic School
Secondary: Catholic
4.17 km
Monsignor Paul Dwyer Catholic High School
Secondary: Catholic
3.95 km
R S Mclaughlin Collegiate and Vocational Institute
Secondary: Public
4.25 km
Eastdale Collegiate and Vocational Institute
Secondary: Public
4.40 km
O'Neill Collegiate and Vocational Institute
Secondary: Public
4.12 km
Maxwell Heights Secondary School
Secondary: Public
1.49 km






