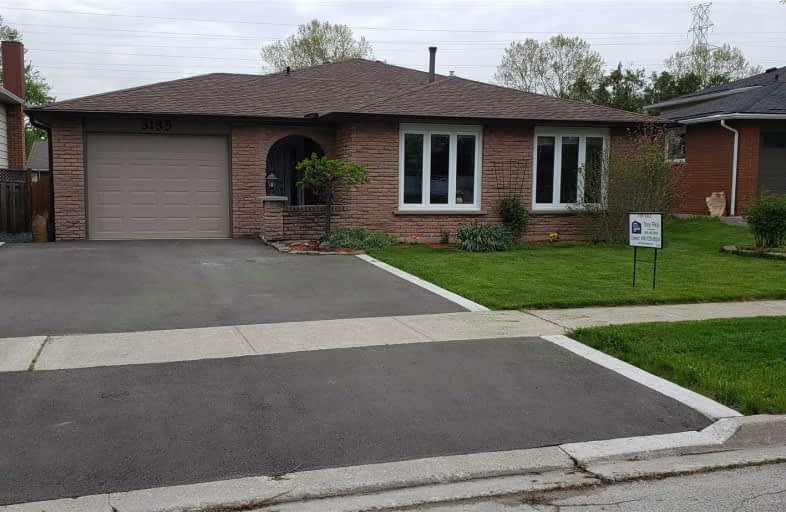Sold on Jul 04, 2019
Note: Property is not currently for sale or for rent.

-
Type: Detached
-
Style: Backsplit 4
-
Size: 2000 sqft
-
Lot Size: 50.03 x 102.65 Feet
-
Age: No Data
-
Taxes: $3,641 per year
-
Days on Site: 8 Days
-
Added: Sep 07, 2019 (1 week on market)
-
Updated:
-
Last Checked: 4 hours ago
-
MLS®#: W4499350
-
Listed By: Right at home realty inc., brokerage
Spacious And Stunning Home! Freshly Painted With New Laminate Thru Out! Large Rooms With Lots Of Natural Light! Stainless Steel Appliances In Large Kitchen With Lots Of Windows! Beautiful Side Deck In Side Yard And Huge Backyard Perfect For Summer Bbq's. Super Sought Out Area Close To All Amenities!! Lots Of Space For A Large And Growing Family!
Extras
All Appliances, Elf's Cac, Central Vac,Gas Fireplace. High Quality Laminate Thru Out Painted In Neutral Colours Thru Out!.
Property Details
Facts for 3135 Palmer Drive, Burlington
Status
Days on Market: 8
Last Status: Sold
Sold Date: Jul 04, 2019
Closed Date: Aug 07, 2019
Expiry Date: Aug 30, 2019
Sold Price: $688,000
Unavailable Date: Jul 04, 2019
Input Date: Jun 26, 2019
Property
Status: Sale
Property Type: Detached
Style: Backsplit 4
Size (sq ft): 2000
Area: Burlington
Community: Palmer
Availability Date: 30/60Days
Inside
Bedrooms: 4
Bathrooms: 2
Kitchens: 1
Rooms: 6
Den/Family Room: Yes
Air Conditioning: Central Air
Fireplace: Yes
Laundry Level: Main
Central Vacuum: Y
Washrooms: 2
Building
Basement: Finished
Heat Type: Forced Air
Heat Source: Gas
Exterior: Brick
Elevator: N
UFFI: No
Water Supply: Municipal
Special Designation: Unknown
Retirement: N
Parking
Driveway: Private
Garage Spaces: 1
Garage Type: Attached
Covered Parking Spaces: 2
Total Parking Spaces: 3
Fees
Tax Year: 2019
Tax Legal Description: Pcl 56 1 Plm119 Lot 56 Sth48164
Taxes: $3,641
Land
Cross Street: Guelph Line/Uppermid
Municipality District: Burlington
Fronting On: North
Parcel Number: 071730056
Pool: None
Sewer: Sewers
Lot Depth: 102.65 Feet
Lot Frontage: 50.03 Feet
Zoning: Res
Rooms
Room details for 3135 Palmer Drive, Burlington
| Type | Dimensions | Description |
|---|---|---|
| Living Main | 5.44 x 3.50 | Hardwood Floor, Combined W/Dining, Window |
| Dining Main | 5.44 x 3.50 | Hardwood Floor, Combined W/Living, Window |
| Family Ground | 3.53 x 5.81 | Laminate, W/O To Yard, Fireplace |
| Kitchen Main | 2.80 x 4.56 | Double Sink, Tile Floor, Stainless Steel Appl |
| Master Upper | 3.88 x 3.08 | Laminate, Double Closet |
| 2nd Br Upper | 3.57 x 2.80 | Laminate, Closet |
| 3rd Br Upper | 2.90 x 3.00 | Laminate, Closet |
| 4th Br Ground | 2.45 x 2.67 | Laminate, Closet |
| Rec Bsmt | 3.24 x 5.60 | Laminate, Closet |
| XXXXXXXX | XXX XX, XXXX |
XXXX XXX XXXX |
$XXX,XXX |
| XXX XX, XXXX |
XXXXXX XXX XXXX |
$XXX,XXX | |
| XXXXXXXX | XXX XX, XXXX |
XXXXXXX XXX XXXX |
|
| XXX XX, XXXX |
XXXXXX XXX XXXX |
$XXX,XXX |
| XXXXXXXX XXXX | XXX XX, XXXX | $688,000 XXX XXXX |
| XXXXXXXX XXXXXX | XXX XX, XXXX | $699,900 XXX XXXX |
| XXXXXXXX XXXXXXX | XXX XX, XXXX | XXX XXXX |
| XXXXXXXX XXXXXX | XXX XX, XXXX | $739,900 XXX XXXX |

Dr Charles Best Public School
Elementary: PublicCanadian Martyrs School
Elementary: CatholicSir Ernest Macmillan Public School
Elementary: PublicRolling Meadows Public School
Elementary: PublicClarksdale Public School
Elementary: PublicSt Timothy Separate School
Elementary: CatholicThomas Merton Catholic Secondary School
Secondary: CatholicLester B. Pearson High School
Secondary: PublicM M Robinson High School
Secondary: PublicAssumption Roman Catholic Secondary School
Secondary: CatholicNotre Dame Roman Catholic Secondary School
Secondary: CatholicDr. Frank J. Hayden Secondary School
Secondary: Public

