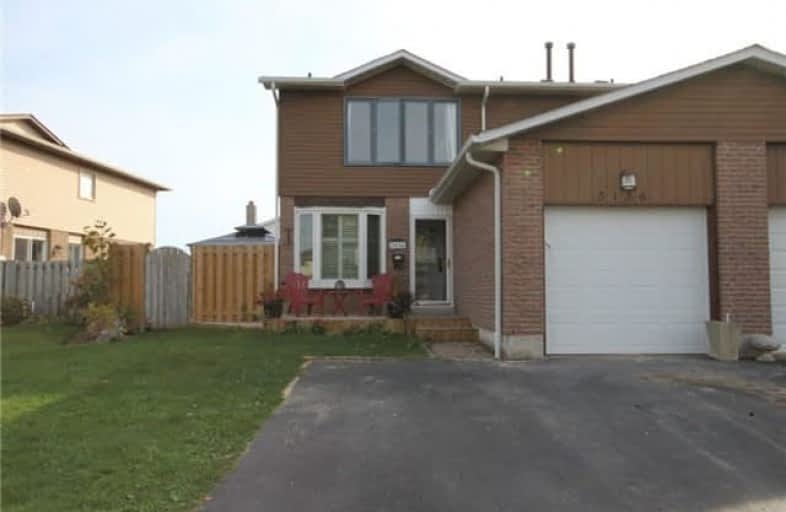Sold on Dec 05, 2017
Note: Property is not currently for sale or for rent.

-
Type: Semi-Detached
-
Style: 2-Storey
-
Size: 1100 sqft
-
Lot Size: 36.17 x 106.07 Feet
-
Age: No Data
-
Taxes: $3,042 per year
-
Days on Site: 15 Days
-
Added: Sep 07, 2019 (2 weeks on market)
-
Updated:
-
Last Checked: 3 months ago
-
MLS®#: W3989275
-
Listed By: Comfree commonsense network, brokerage
Welcome To Autumn Hill Cres! This Bright And Spacious 3 Bedroom Family Home In Headon Forest, Within Walking Distance To Amenities And Close To The 403 & 407. Large Master Bedroom With Walk In Closet, Eat In Kitchen, Finished Basement, Top Of The Line Furnace And Ac (2016). In Ground Swimming Pool With New Gas Pool Heater, Filter And Safety Cover (2016). Perfect Size Backyard With Gas Bbq Hook Up, Great Space For Entertaining
Property Details
Facts for 3136 Autumn Hill Crescent, Burlington
Status
Days on Market: 15
Last Status: Sold
Sold Date: Dec 05, 2017
Closed Date: Jan 11, 2018
Expiry Date: May 19, 2018
Sold Price: $592,000
Unavailable Date: Dec 05, 2017
Input Date: Nov 20, 2017
Property
Status: Sale
Property Type: Semi-Detached
Style: 2-Storey
Size (sq ft): 1100
Area: Burlington
Community: Brant Hills
Availability Date: Flex
Inside
Bedrooms: 3
Bathrooms: 2
Kitchens: 1
Rooms: 6
Den/Family Room: No
Air Conditioning: Central Air
Fireplace: Yes
Laundry Level: Lower
Central Vacuum: Y
Washrooms: 2
Building
Basement: Finished
Heat Type: Forced Air
Heat Source: Gas
Exterior: Brick
Water Supply: Municipal
Special Designation: Unknown
Parking
Driveway: Private
Garage Spaces: 1
Garage Type: Attached
Covered Parking Spaces: 2
Total Parking Spaces: 3
Fees
Tax Year: 2017
Tax Legal Description: Pcl 14-2 , Sec M174 ; Pt Lt 14 , Pl M174 , Part 48
Taxes: $3,042
Land
Cross Street: Dundas And Guelph Li
Municipality District: Burlington
Fronting On: South
Pool: Inground
Sewer: Sewers
Lot Depth: 106.07 Feet
Lot Frontage: 36.17 Feet
Rooms
Room details for 3136 Autumn Hill Crescent, Burlington
| Type | Dimensions | Description |
|---|---|---|
| Dining Main | 2.69 x 3.45 | |
| Kitchen Main | 2.44 x 5.49 | |
| Living Main | 2.69 x 4.27 | |
| 2nd Br 2nd | 3.91 x 3.12 | |
| 3rd Br 2nd | 3.48 x 3.02 | |
| Master 2nd | 5.03 x 3.71 | |
| Rec Bsmt | 6.55 x 5.97 |
| XXXXXXXX | XXX XX, XXXX |
XXXX XXX XXXX |
$XXX,XXX |
| XXX XX, XXXX |
XXXXXX XXX XXXX |
$XXX,XXX | |
| XXXXXXXX | XXX XX, XXXX |
XXXXXXX XXX XXXX |
|
| XXX XX, XXXX |
XXXXXX XXX XXXX |
$XXX,XXX |
| XXXXXXXX XXXX | XXX XX, XXXX | $592,000 XXX XXXX |
| XXXXXXXX XXXXXX | XXX XX, XXXX | $599,900 XXX XXXX |
| XXXXXXXX XXXXXXX | XXX XX, XXXX | XXX XXXX |
| XXXXXXXX XXXXXX | XXX XX, XXXX | $614,900 XXX XXXX |

Paul A Fisher Public School
Elementary: PublicBrant Hills Public School
Elementary: PublicBruce T Lindley
Elementary: PublicSt Marks Separate School
Elementary: CatholicRolling Meadows Public School
Elementary: PublicSt Timothy Separate School
Elementary: CatholicThomas Merton Catholic Secondary School
Secondary: CatholicLester B. Pearson High School
Secondary: PublicM M Robinson High School
Secondary: PublicCorpus Christi Catholic Secondary School
Secondary: CatholicNotre Dame Roman Catholic Secondary School
Secondary: CatholicDr. Frank J. Hayden Secondary School
Secondary: Public

