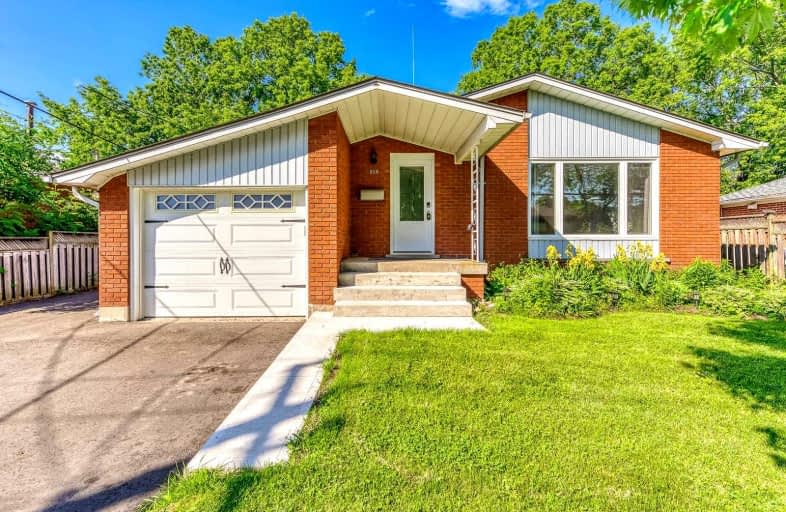
St Patrick Separate School
Elementary: Catholic
0.38 km
Pauline Johnson Public School
Elementary: Public
1.91 km
Ascension Separate School
Elementary: Catholic
0.57 km
Mohawk Gardens Public School
Elementary: Public
0.12 km
Frontenac Public School
Elementary: Public
0.97 km
Pineland Public School
Elementary: Public
0.55 km
Gary Allan High School - SCORE
Secondary: Public
3.47 km
Gary Allan High School - Bronte Creek
Secondary: Public
4.24 km
Gary Allan High School - Burlington
Secondary: Public
4.19 km
Robert Bateman High School
Secondary: Public
0.67 km
Assumption Roman Catholic Secondary School
Secondary: Catholic
4.24 km
Nelson High School
Secondary: Public
2.41 km














