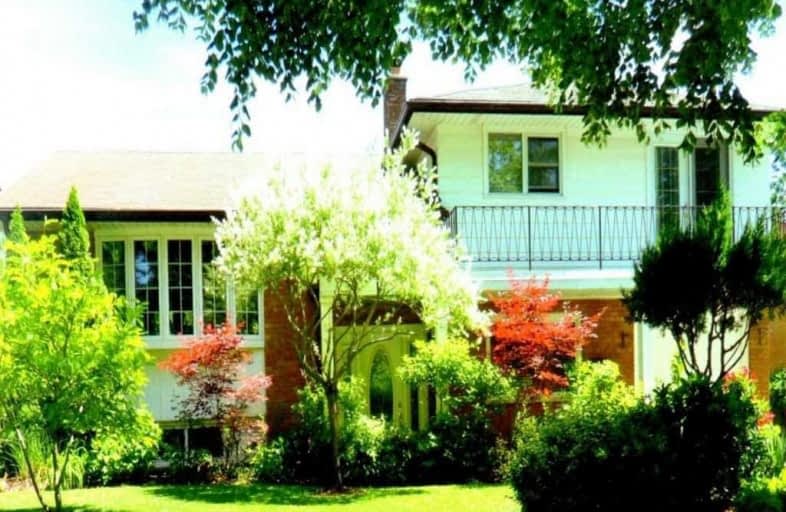
Lakeshore Public School
Elementary: Public
1.60 km
Ryerson Public School
Elementary: Public
0.99 km
St Raphaels Separate School
Elementary: Catholic
1.74 km
Tecumseh Public School
Elementary: Public
0.52 km
St Paul School
Elementary: Catholic
0.44 km
John T Tuck Public School
Elementary: Public
1.10 km
Gary Allan High School - SCORE
Secondary: Public
1.09 km
Gary Allan High School - Bronte Creek
Secondary: Public
0.54 km
Gary Allan High School - Burlington
Secondary: Public
0.56 km
Burlington Central High School
Secondary: Public
2.43 km
Assumption Roman Catholic Secondary School
Secondary: Catholic
0.48 km
Nelson High School
Secondary: Public
2.14 km





