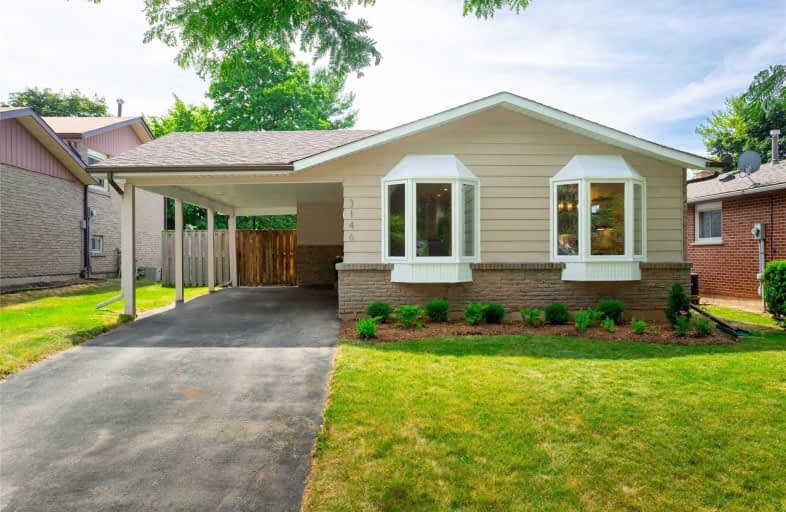
Dr Charles Best Public School
Elementary: Public
0.40 km
Canadian Martyrs School
Elementary: Catholic
0.63 km
Sir Ernest Macmillan Public School
Elementary: Public
0.82 km
Clarksdale Public School
Elementary: Public
1.47 km
St Timothy Separate School
Elementary: Catholic
1.22 km
C H Norton Public School
Elementary: Public
1.42 km
Thomas Merton Catholic Secondary School
Secondary: Catholic
3.87 km
Lester B. Pearson High School
Secondary: Public
1.08 km
M M Robinson High School
Secondary: Public
0.72 km
Assumption Roman Catholic Secondary School
Secondary: Catholic
3.35 km
Notre Dame Roman Catholic Secondary School
Secondary: Catholic
1.71 km
Dr. Frank J. Hayden Secondary School
Secondary: Public
3.50 km






