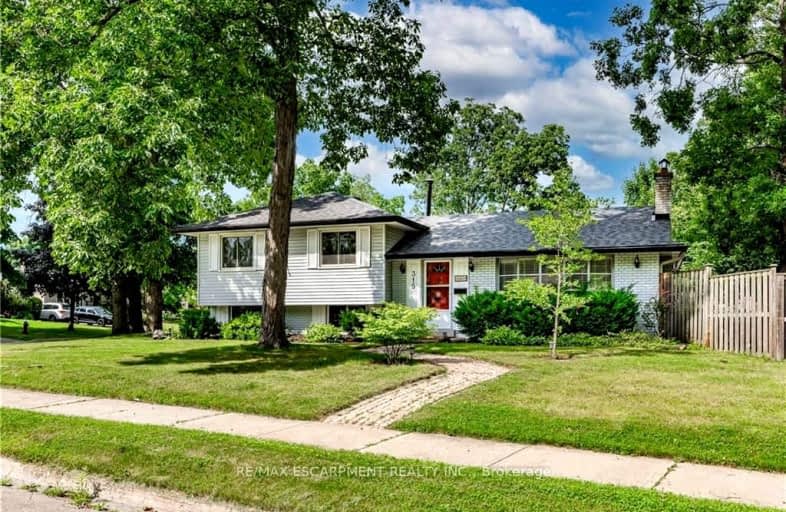Car-Dependent
- Most errands require a car.
Some Transit
- Most errands require a car.
Bikeable
- Some errands can be accomplished on bike.

St Patrick Separate School
Elementary: CatholicPauline Johnson Public School
Elementary: PublicAscension Separate School
Elementary: CatholicMohawk Gardens Public School
Elementary: PublicFrontenac Public School
Elementary: PublicPineland Public School
Elementary: PublicGary Allan High School - SCORE
Secondary: PublicGary Allan High School - Bronte Creek
Secondary: PublicGary Allan High School - Burlington
Secondary: PublicRobert Bateman High School
Secondary: PublicAssumption Roman Catholic Secondary School
Secondary: CatholicNelson High School
Secondary: Public-
South Shell Park
1.76km -
Burloak Waterfront Park
5420 Lakeshore Rd, Burlington ON 1.76km -
Sioux Lookout Park
3252 Lakeshore Rd E, Burlington ON 3.99km
-
BDC - Business Development Bank of Canada
4145 N Service Rd, Burlington ON L7L 6A3 3.19km -
National Bank
3315 Fairview St, Burlington ON L7N 3N9 3.72km -
CIBC
777 Guelph Line, Burlington ON L7R 3N2 4.48km
- 2 bath
- 3 bed
- 1100 sqft
5194 Broughton Crescent, Burlington, Ontario • L7L 3B9 • Appleby














