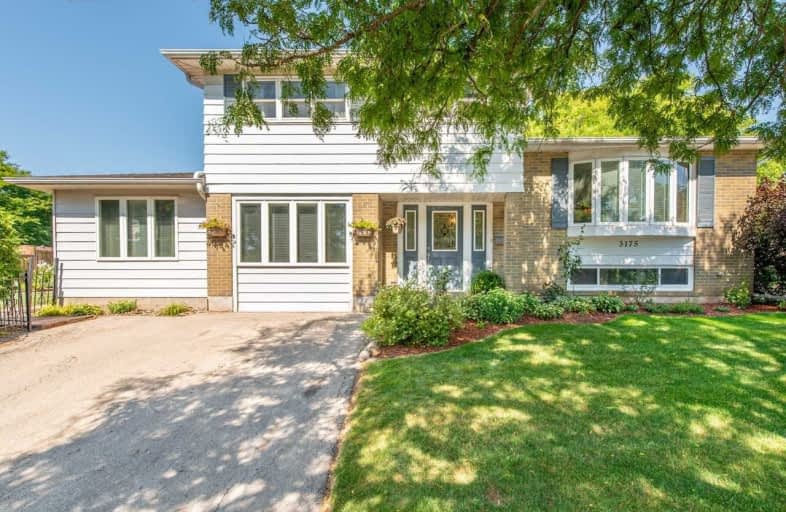Sold on Oct 06, 2020
Note: Property is not currently for sale or for rent.

-
Type: Detached
-
Style: Sidesplit 3
-
Size: 2000 sqft
-
Lot Size: 100.72 x 56.4 Feet
-
Age: No Data
-
Taxes: $4,077 per year
-
Days on Site: 28 Days
-
Added: Sep 08, 2020 (4 weeks on market)
-
Updated:
-
Last Checked: 3 hours ago
-
MLS®#: W4903084
-
Listed By: Exp realty, brokerage
Don't Miss Your Opportunity To Own This Spacious And Well-Maintained Family Home With A Private & Perfectly Manicured Yard. The Main Floor Addition Offers Endless Possibilities And Can Be Used As 2 Additional Bedrooms, Or A Nanny/In-Law Suite; It Even Has A 3-Piece Ensuite. In Need Of Multiple Home Offices, Or Virtual Classroom(S), All Without Sacrificing Valuable Family Or Bedroom Space - Look No Further!
Extras
Addition- 2003. Furnace (Owned)- 2008. A/C (Owned)- 2008. Hwt (Owned)- 2015. Roof- 2010. Windows- 2003, 2008, 2017. Recently Painted Throughout (2020) In Fresh, Neutral Colours.
Property Details
Facts for 3175 Palmer Drive, Burlington
Status
Days on Market: 28
Last Status: Sold
Sold Date: Oct 06, 2020
Closed Date: Nov 25, 2020
Expiry Date: Nov 30, 2020
Sold Price: $885,000
Unavailable Date: Oct 06, 2020
Input Date: Sep 08, 2020
Property
Status: Sale
Property Type: Detached
Style: Sidesplit 3
Size (sq ft): 2000
Area: Burlington
Community: Palmer
Availability Date: 60-90
Inside
Bedrooms: 5
Bathrooms: 3
Kitchens: 1
Rooms: 11
Den/Family Room: Yes
Air Conditioning: Central Air
Fireplace: No
Laundry Level: Lower
Central Vacuum: N
Washrooms: 3
Utilities
Electricity: Yes
Gas: Yes
Cable: Available
Telephone: Available
Building
Basement: Finished
Heat Type: Forced Air
Heat Source: Gas
Exterior: Alum Siding
Exterior: Brick
Energy Certificate: N
Green Verification Status: N
Water Supply: Municipal
Physically Handicapped-Equipped: N
Other Structures: Garden Shed
Retirement: N
Parking
Driveway: Front Yard
Garage Type: None
Covered Parking Spaces: 2
Total Parking Spaces: 3
Fees
Tax Year: 2020
Tax Legal Description: Pcl 348-1 , Sec M63 ; Lt 348 , Pl M63 ; Burlington
Taxes: $4,077
Highlights
Feature: Park
Feature: Public Transit
Feature: School
Land
Cross Street: Palmer & Centennial
Municipality District: Burlington
Fronting On: North
Parcel Number: 071730120
Pool: None
Sewer: Sewers
Lot Depth: 56.4 Feet
Lot Frontage: 100.72 Feet
Waterfront: None
Additional Media
- Virtual Tour: https://fusion.realtourvision.com/s/idx/661727
Rooms
Room details for 3175 Palmer Drive, Burlington
| Type | Dimensions | Description |
|---|---|---|
| Office Main | 3.10 x 4.62 | 3 Pc Ensuite, Walk Through, Broadloom |
| Br Main | 3.25 x 4.97 | Walk-Thru, Double Closet, Broadloom |
| Sunroom Main | 3.27 x 3.25 | W/O To Yard, Double Closet, Broadloom |
| Family Main | 2.97 x 5.84 | Recessed Lights, Broadloom, Brick Fireplace |
| Living 2nd | 5.18 x 5.94 | Combined W/Dining, Broadloom |
| Dining 2nd | 5.18 x 5.94 | Combined W/Living, Broadloom |
| Kitchen 2nd | 2.46 x 4.90 | Breakfast Area, Galley Kitchen, Tile Floor |
| 2nd Br 3rd | 3.42 x 3.75 | Closet, Broadloom |
| 3rd Br 3rd | 3.42 x 2.51 | Closet, Broadloom |
| 4th Br 3rd | 2.36 x 3.60 | Closet, Broadloom |
| 5th Br 3rd | 2.48 x 2.69 | Closet, Broadloom |
| Rec Lower | 5.20 x 5.20 | Wet Bar, Above Grade Window, Broadloom |
| XXXXXXXX | XXX XX, XXXX |
XXXX XXX XXXX |
$XXX,XXX |
| XXX XX, XXXX |
XXXXXX XXX XXXX |
$XXX,XXX |
| XXXXXXXX XXXX | XXX XX, XXXX | $885,000 XXX XXXX |
| XXXXXXXX XXXXXX | XXX XX, XXXX | $899,900 XXX XXXX |

Dr Charles Best Public School
Elementary: PublicCanadian Martyrs School
Elementary: CatholicSir Ernest Macmillan Public School
Elementary: PublicClarksdale Public School
Elementary: PublicSt Timothy Separate School
Elementary: CatholicC H Norton Public School
Elementary: PublicThomas Merton Catholic Secondary School
Secondary: CatholicLester B. Pearson High School
Secondary: PublicM M Robinson High School
Secondary: PublicAssumption Roman Catholic Secondary School
Secondary: CatholicNotre Dame Roman Catholic Secondary School
Secondary: CatholicDr. Frank J. Hayden Secondary School
Secondary: Public

