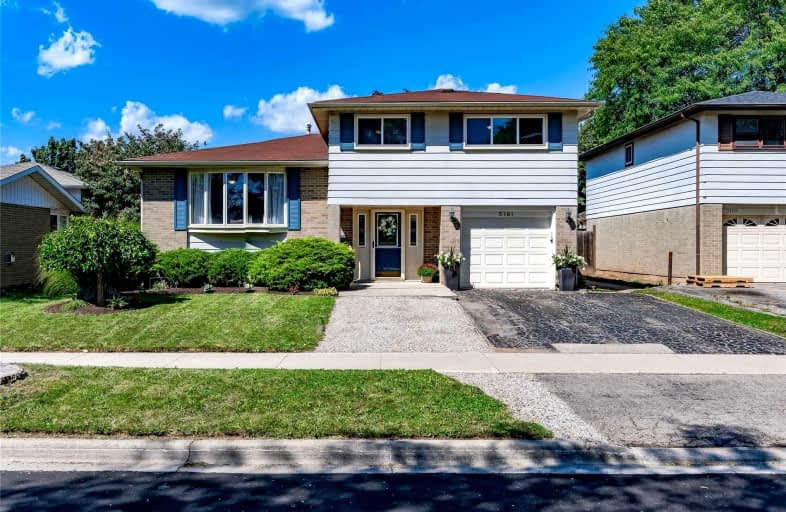
Dr Charles Best Public School
Elementary: Public
0.35 km
Canadian Martyrs School
Elementary: Catholic
0.39 km
Sir Ernest Macmillan Public School
Elementary: Public
0.47 km
Clarksdale Public School
Elementary: Public
1.32 km
St Timothy Separate School
Elementary: Catholic
1.63 km
C H Norton Public School
Elementary: Public
1.53 km
Thomas Merton Catholic Secondary School
Secondary: Catholic
3.69 km
Lester B. Pearson High School
Secondary: Public
0.93 km
M M Robinson High School
Secondary: Public
1.18 km
Assumption Roman Catholic Secondary School
Secondary: Catholic
2.88 km
Notre Dame Roman Catholic Secondary School
Secondary: Catholic
2.16 km
Dr. Frank J. Hayden Secondary School
Secondary: Public
3.68 km






