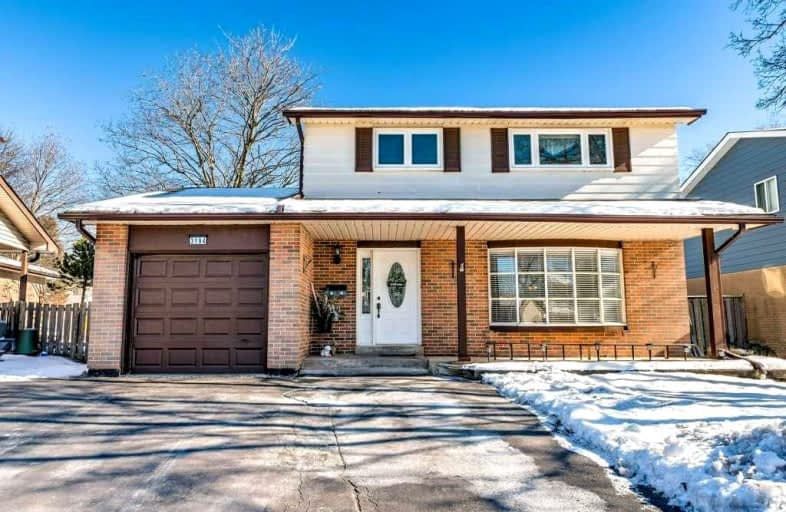Car-Dependent
- Almost all errands require a car.
22
/100
Some Transit
- Most errands require a car.
36
/100
Bikeable
- Some errands can be accomplished on bike.
64
/100

Dr Charles Best Public School
Elementary: Public
0.33 km
Canadian Martyrs School
Elementary: Catholic
0.35 km
Sir Ernest Macmillan Public School
Elementary: Public
0.50 km
Clarksdale Public School
Elementary: Public
1.40 km
St Timothy Separate School
Elementary: Catholic
1.48 km
C H Norton Public School
Elementary: Public
1.43 km
Thomas Merton Catholic Secondary School
Secondary: Catholic
3.79 km
Lester B. Pearson High School
Secondary: Public
0.89 km
M M Robinson High School
Secondary: Public
1.07 km
Assumption Roman Catholic Secondary School
Secondary: Catholic
3.03 km
Notre Dame Roman Catholic Secondary School
Secondary: Catholic
2.00 km
Dr. Frank J. Hayden Secondary School
Secondary: Public
3.57 km
-
Lansdown Park
3470 Hannibal Rd (Palmer Road), Burlington ON L7M 1Z6 1.02km -
Ireland Park
Deer Run Ave, Burlington ON 1.46km -
Tansley Wood Park
Burlington ON 1.83km
-
RBC Royal Bank
3030 Mainway, Burlington ON L7M 1A3 1.04km -
Scotiabank
1195 Walkers Line, Burlington ON L7M 1L1 1.52km -
HODL Bitcoin ATM - For You Convenience
2238 Mountainside Dr, Burlington ON L7P 1B5 1.94km






